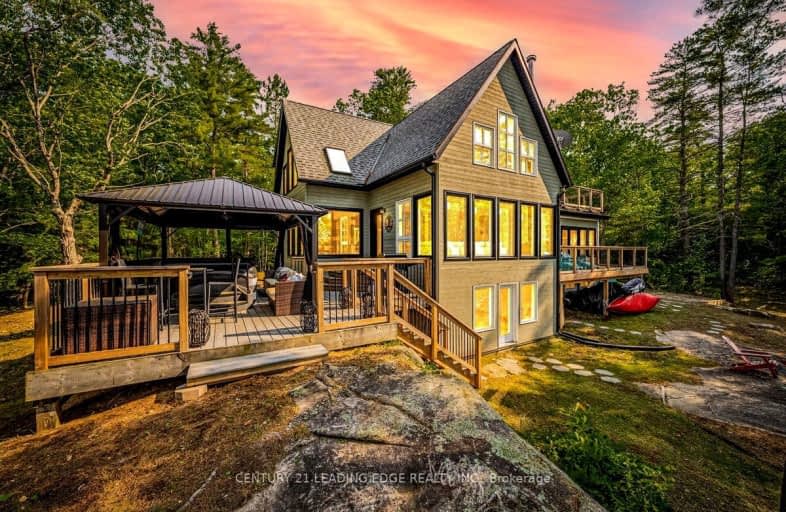Car-Dependent
- Almost all errands require a car.
0
/100
Somewhat Bikeable
- Most errands require a car.
28
/100

Muskoka Falls Public School
Elementary: Public
16.27 km
K P Manson Public School
Elementary: Public
12.46 km
Monsignor Michael O'Leary School
Elementary: Catholic
19.91 km
Gravenhurst Public School
Elementary: Public
5.76 km
Muskoka Beechgrove Public School
Elementary: Public
7.55 km
Severn Shores Public School
Elementary: Public
19.88 km
St Dominic Catholic Secondary School
Secondary: Catholic
21.35 km
Gravenhurst High School
Secondary: Public
5.74 km
Patrick Fogarty Secondary School
Secondary: Catholic
28.16 km
Bracebridge and Muskoka Lakes Secondary School
Secondary: Public
22.09 km
Trillium Lakelands' AETC's
Secondary: Public
19.86 km
Orillia Secondary School
Secondary: Public
29.72 km
-
Ungerman Gateway Park
Gravenhurst ON P1P 1N1 5.98km -
Franklin Park
Severn Bridge ON 6.26km -
Lookout Park
Gravenhurst ON 5.93km
-
BMO Bank of Montreal
225 Edward St, Gravenhurst ON P1P 1K8 5.35km -
CIBC
1190 Muskoka Rd S, Gravenhurst ON P1P 1K9 5.63km -
National Bank
395 Muskoka Rd S, Gravenhurst ON P1P 1J4 5.92km


