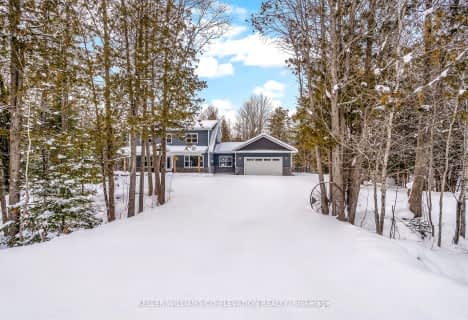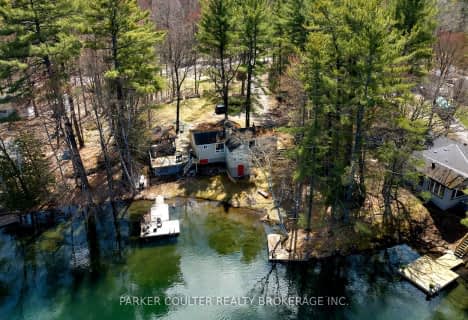
Video Tour
Car-Dependent
- Almost all errands require a car.
7
/100
Somewhat Bikeable
- Almost all errands require a car.
24
/100

K P Manson Public School
Elementary: Public
0.44 km
Rama Central Public School
Elementary: Public
7.67 km
Gravenhurst Public School
Elementary: Public
15.40 km
Muskoka Beechgrove Public School
Elementary: Public
17.20 km
Couchiching Heights Public School
Elementary: Public
18.10 km
Severn Shores Public School
Elementary: Public
9.45 km
Orillia Campus
Secondary: Public
20.18 km
Gravenhurst High School
Secondary: Public
15.27 km
Patrick Fogarty Secondary School
Secondary: Catholic
18.53 km
Twin Lakes Secondary School
Secondary: Public
22.02 km
Trillium Lakelands' AETC's
Secondary: Public
28.95 km
Orillia Secondary School
Secondary: Public
20.05 km
-
Tiki Lounge
165 Old Muskoka Rd, Gravenhurst ON P1P 1N3 17.4km -
Centennial Park
Orillia ON 19.53km -
Tudhope Beach Park
atherley road, Orillia ON 19.66km
-
TD Bank Financial Group
2303 Hwy 11, Gravenhurst ON P1P 0C8 11.51km -
BMO Bank of Montreal
225 Edward St, Gravenhurst ON P1P 1K8 14.19km -
CIBC
1190 Muskoka Rd S, Gravenhurst ON P1P 1K9 14.41km
$
$1,129,000
- 3 bath
- 3 bed
- 2000 sqft
1032 Base Line Road, Gravenhurst, Ontario • P0E 1N0 • Gravenhurst






