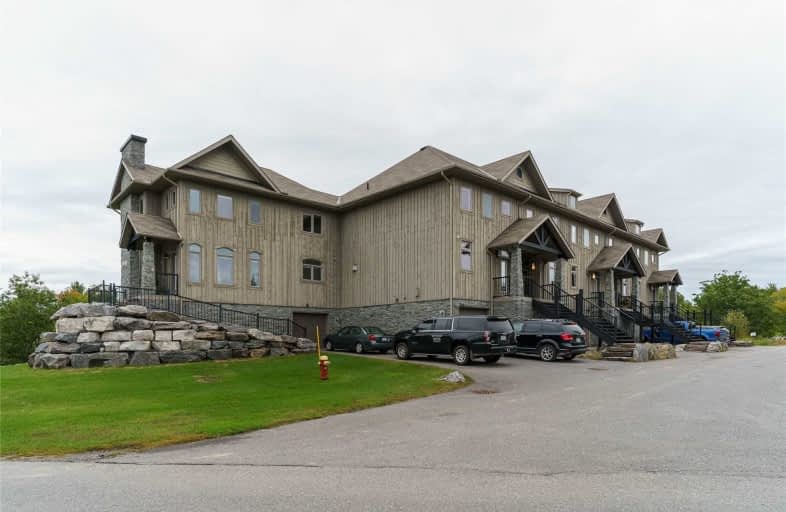
Muskoka Falls Public School
Elementary: Public
11.88 km
K P Manson Public School
Elementary: Public
14.79 km
Monsignor Michael O'Leary School
Elementary: Catholic
15.73 km
Gravenhurst Public School
Elementary: Public
1.41 km
Muskoka Beechgrove Public School
Elementary: Public
3.17 km
Monck Public School
Elementary: Public
15.51 km
St Dominic Catholic Secondary School
Secondary: Catholic
17.04 km
Gravenhurst High School
Secondary: Public
1.44 km
Patrick Fogarty Secondary School
Secondary: Catholic
31.77 km
Bracebridge and Muskoka Lakes Secondary School
Secondary: Public
17.95 km
Trillium Lakelands' AETC's
Secondary: Public
15.61 km
Orillia Secondary School
Secondary: Public
33.34 km


