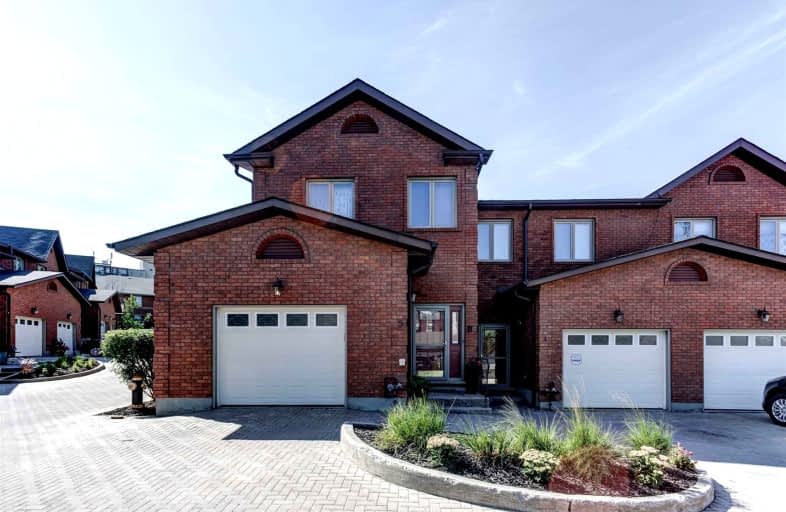
Lo-Ellen Park Elementary School
Elementary: Public
1.15 km
St. Benedict Elementary Catholic School
Elementary: Catholic
2.42 km
Algonquin Road Public School
Elementary: Public
2.05 km
École séparée Saint-Denis
Elementary: Catholic
2.74 km
R L Beattie Public School
Elementary: Public
0.70 km
MacLeod Public School
Elementary: Public
1.01 km
N'Swakamok Native Alternative School
Secondary: Public
4.40 km
École Cap sur l'Avenir
Secondary: Public
4.22 km
Marymount Academy Catholic School
Secondary: Catholic
4.72 km
St Benedict Catholic Secondary School
Secondary: Catholic
2.47 km
Lo-Ellen Park Secondary School
Secondary: Public
1.14 km
Lockerby Composite School
Secondary: Public
1.29 km


