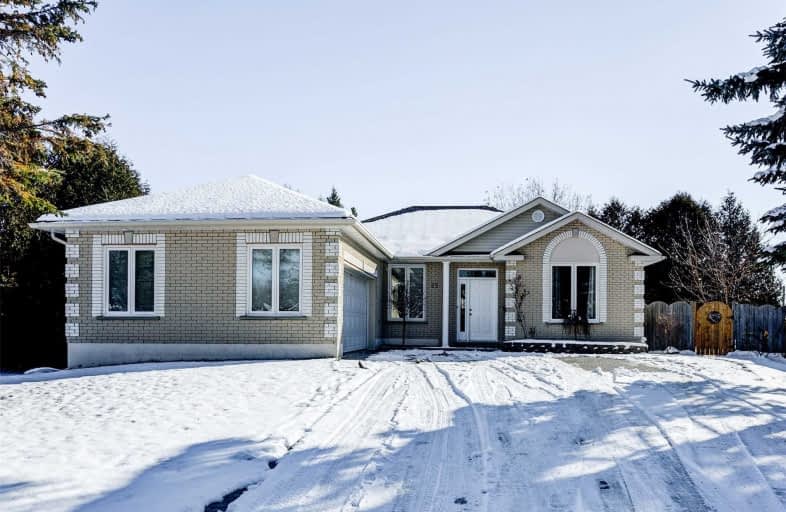
École séparée Saint-Dominique
Elementary: Catholic
5.52 km
École séparée Saint-Augustin
Elementary: Catholic
1.39 km
Cyril Varney Public School
Elementary: Public
5.28 km
École publique Jean-Éthier-Blais
Elementary: Public
5.49 km
St John Catholic School
Elementary: Catholic
0.26 km
Northeastern Elementary School
Elementary: Public
0.74 km
Carrefour Options +
Secondary: Catholic
7.96 km
École secondaire Hanmer
Secondary: Public
12.72 km
Barrydowne College Senior
Secondary: Public
6.54 km
École secondaire Macdonald-Cartier
Secondary: Public
10.08 km
Lasalle Secondary School
Secondary: Public
6.61 km
St Charles College
Secondary: Catholic
6.34 km


