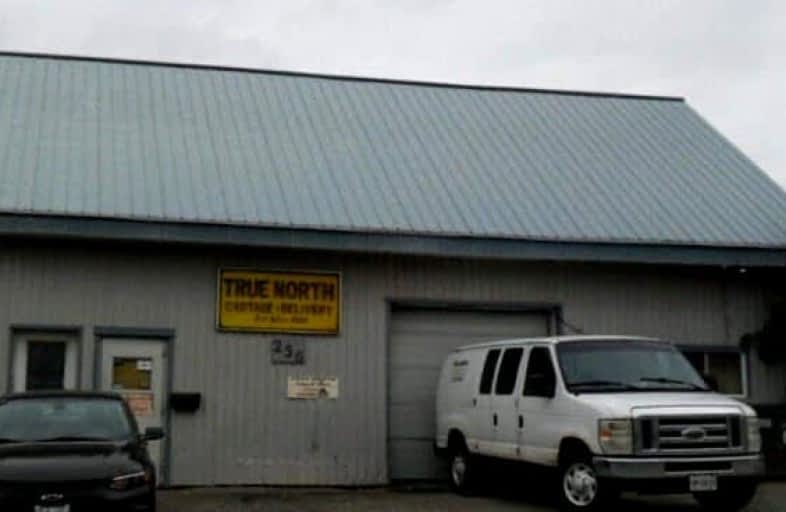
École séparée St-Joseph
Elementary: Catholic
0.77 km
Marymount Elementary Academy
Elementary: Catholic
1.02 km
Queen Elizabeth II Public School
Elementary: Public
0.84 km
St David Catholic School
Elementary: Catholic
0.25 km
Lansdowne Public School
Elementary: Public
0.66 km
Princess Anne Public School
Elementary: Public
1.92 km
N'Swakamok Native Alternative School
Secondary: Public
1.08 km
Adult Day School
Secondary: Public
0.75 km
Marymount Academy Catholic School
Secondary: Catholic
1.02 km
École secondaire du Sacré-Coeur
Secondary: Catholic
1.25 km
Collège Notre-Dame
Secondary: Catholic
1.00 km
Sudbury Secondary School
Secondary: Public
0.78 km
$XXX,XXX
- — bath
- — bed
- — sqft
364 Frood Road, Sudbury Remote Area, Ontario • P3C 4Z8 • Sudbury Remote Area



