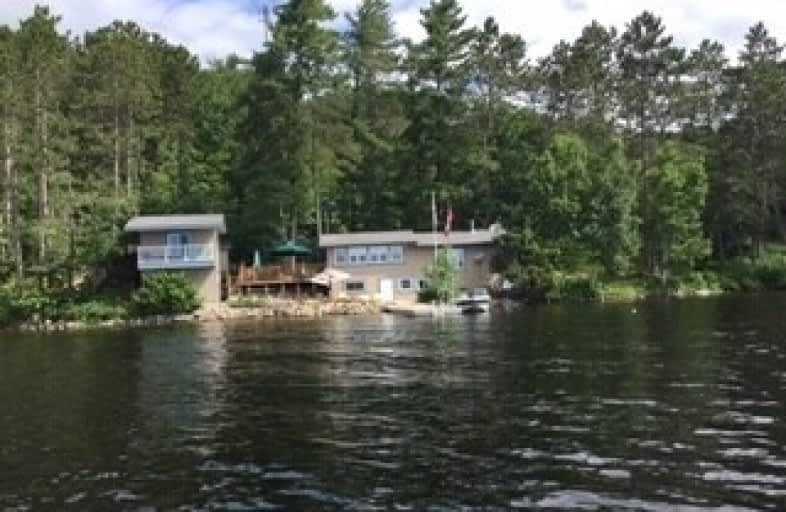
R. H. Murray Public School
Elementary: Public
11.23 km
Larchwood Public School
Elementary: Public
34.01 km
Lively District Elementary School
Elementary: Public
22.75 km
École séparée Saint-Paul
Elementary: Catholic
22.31 km
St James
Elementary: Catholic
21.88 km
Walden Public School
Elementary: Public
22.96 km
École secondaire Catholique Champlain
Secondary: Catholic
34.08 km
Chelmsford Valley District Composite School
Secondary: Public
33.94 km
Lively District Secondary School
Secondary: Public
22.75 km
St Benedict Catholic Secondary School
Secondary: Catholic
31.75 km
Lo-Ellen Park Secondary School
Secondary: Public
32.40 km
Lockerby Composite School
Secondary: Public
32.45 km


