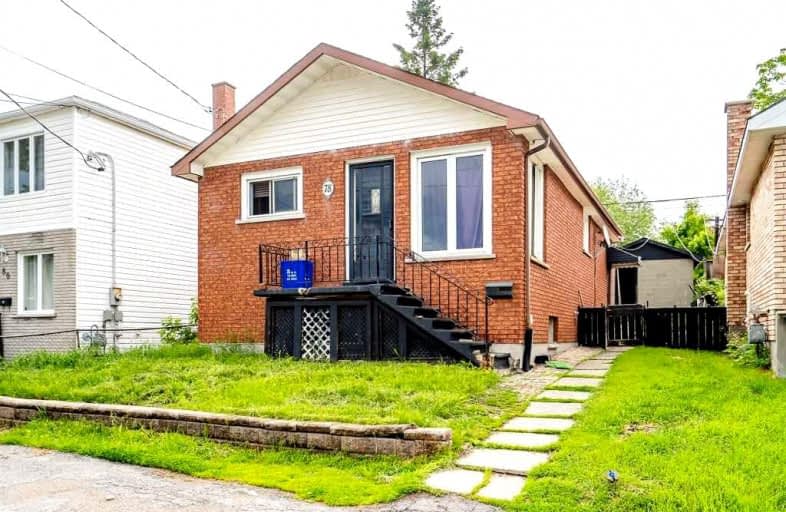
Alternative Program Elementary School
Elementary: Public
0.17 km
Jean Hanson Public School
Elementary: Public
0.15 km
École publique Hélène-Gravel
Elementary: Public
1.67 km
St Francis Catholic School
Elementary: Catholic
1.16 km
École séparée Saint-Denis
Elementary: Catholic
1.67 km
Princess Anne Public School
Elementary: Public
1.64 km
N'Swakamok Native Alternative School
Secondary: Public
2.98 km
École Cap sur l'Avenir
Secondary: Public
3.27 km
Adult Day School
Secondary: Public
3.25 km
Marymount Academy Catholic School
Secondary: Catholic
3.43 km
Sudbury Secondary School
Secondary: Public
3.26 km
Lockerby Composite School
Secondary: Public
2.14 km


