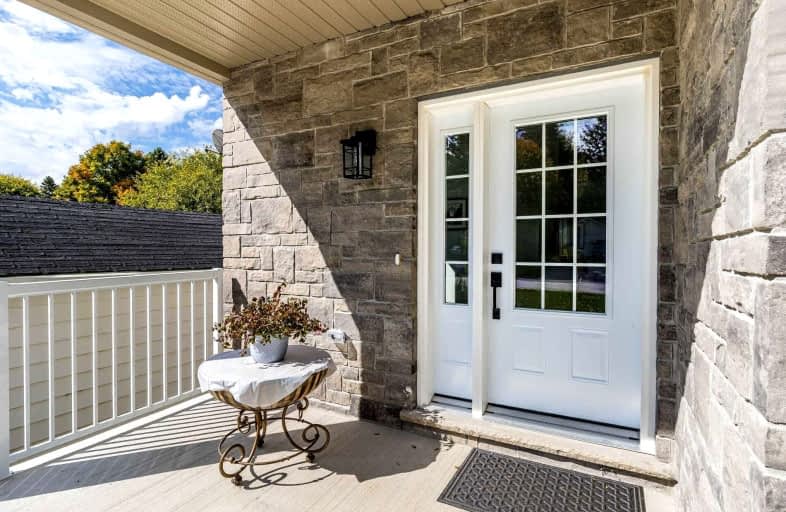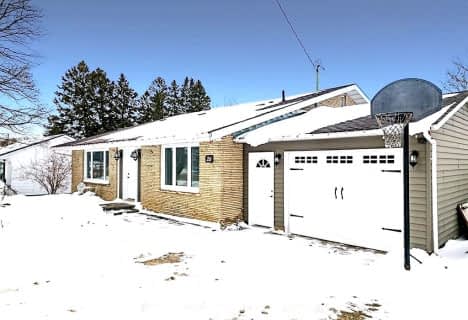
St Peter's & St Paul's Separate School
Elementary: Catholic
19.96 km
Beavercrest Community School
Elementary: Public
0.69 km
Egremont Community School
Elementary: Public
29.73 km
Holland-Chatsworth Central School
Elementary: Public
17.60 km
Spruce Ridge Community School
Elementary: Public
20.39 km
Macphail Memorial Elementary School
Elementary: Public
10.59 km
École secondaire catholique École secondaire Saint-Dominique-Savio
Secondary: Catholic
34.90 km
Georgian Bay Community School Secondary School
Secondary: Public
32.03 km
Wellington Heights Secondary School
Secondary: Public
36.93 km
Grey Highlands Secondary School
Secondary: Public
10.80 km
St Mary's High School
Secondary: Catholic
36.19 km
Owen Sound District Secondary School
Secondary: Public
36.63 km




