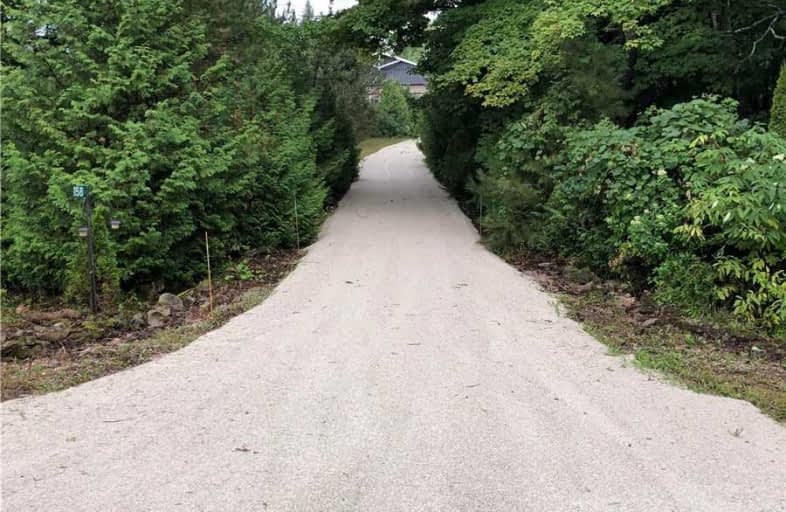
ÉÉC Notre-Dame-de-la-Huronie
Elementary: Catholic
9.91 km
Nottawa Elementary School
Elementary: Public
8.48 km
Mountain View Public School
Elementary: Public
10.68 km
St Marys Separate School
Elementary: Catholic
9.29 km
Cameron Street Public School
Elementary: Public
10.08 km
Admiral Collingwood Elementary School
Elementary: Public
10.56 km
Collingwood Campus
Secondary: Public
11.63 km
Stayner Collegiate Institute
Secondary: Public
14.01 km
Jean Vanier Catholic High School
Secondary: Catholic
10.69 km
Grey Highlands Secondary School
Secondary: Public
27.22 km
Centre Dufferin District High School
Secondary: Public
36.25 km
Collingwood Collegiate Institute
Secondary: Public
10.16 km


