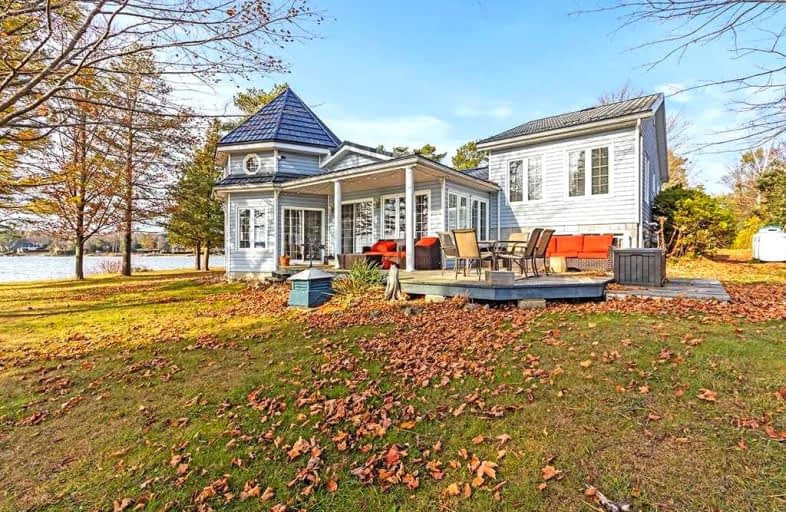
Beavercrest Community School
Elementary: Public
10.98 km
Highpoint Community Elementary School
Elementary: Public
20.46 km
Dundalk & Proton Community School
Elementary: Public
20.66 km
Osprey Central School
Elementary: Public
11.10 km
Beaver Valley Community School
Elementary: Public
25.05 km
Macphail Memorial Elementary School
Elementary: Public
8.64 km
Collingwood Campus
Secondary: Public
30.20 km
Georgian Bay Community School Secondary School
Secondary: Public
30.74 km
Jean Vanier Catholic High School
Secondary: Catholic
29.73 km
Grey Highlands Secondary School
Secondary: Public
8.51 km
Centre Dufferin District High School
Secondary: Public
36.52 km
Collingwood Collegiate Institute
Secondary: Public
29.07 km


