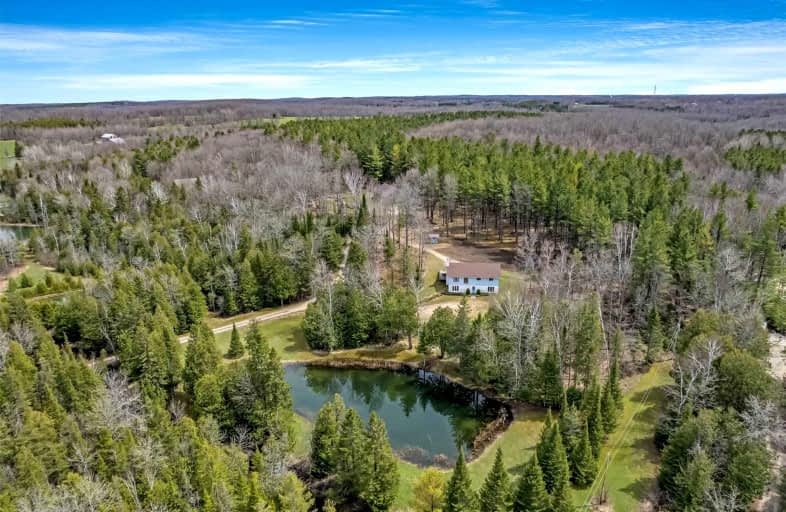
Video Tour

ÉÉC Notre-Dame-de-la-Huronie
Elementary: Catholic
15.22 km
Nottawa Elementary School
Elementary: Public
13.80 km
Osprey Central School
Elementary: Public
7.38 km
Mountain View Public School
Elementary: Public
15.83 km
St Marys Separate School
Elementary: Catholic
14.56 km
Cameron Street Public School
Elementary: Public
15.35 km
Collingwood Campus
Secondary: Public
16.89 km
Stayner Collegiate Institute
Secondary: Public
18.23 km
Jean Vanier Catholic High School
Secondary: Catholic
16.00 km
Grey Highlands Secondary School
Secondary: Public
22.19 km
Centre Dufferin District High School
Secondary: Public
32.60 km
Collingwood Collegiate Institute
Secondary: Public
15.45 km

