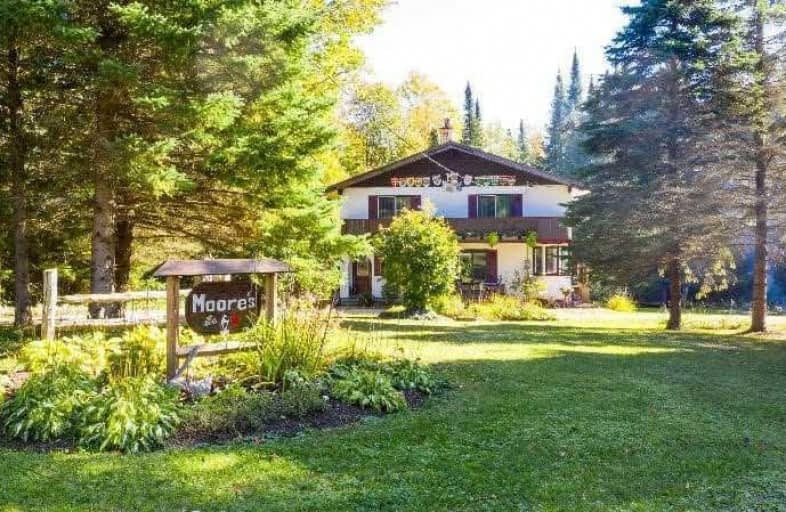
Video Tour

Beavercrest Community School
Elementary: Public
10.46 km
Highpoint Community Elementary School
Elementary: Public
16.94 km
Dundalk & Proton Community School
Elementary: Public
17.26 km
Osprey Central School
Elementary: Public
12.44 km
Beaver Valley Community School
Elementary: Public
29.87 km
Macphail Memorial Elementary School
Elementary: Public
3.93 km
Georgian Bay Community School Secondary School
Secondary: Public
35.20 km
Jean Vanier Catholic High School
Secondary: Catholic
33.57 km
Wellington Heights Secondary School
Secondary: Public
37.21 km
Grey Highlands Secondary School
Secondary: Public
3.77 km
Centre Dufferin District High School
Secondary: Public
33.91 km
Collingwood Collegiate Institute
Secondary: Public
32.93 km

