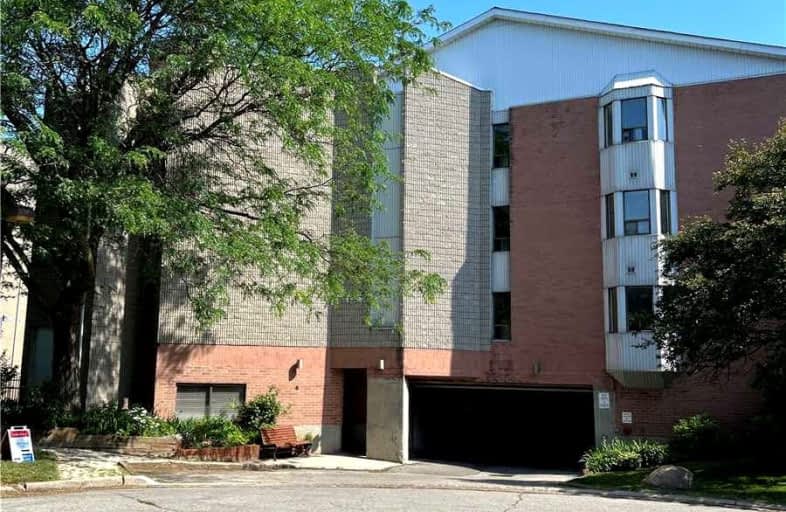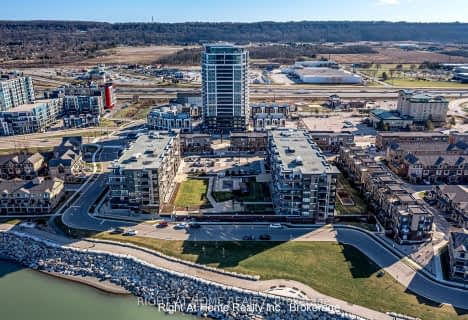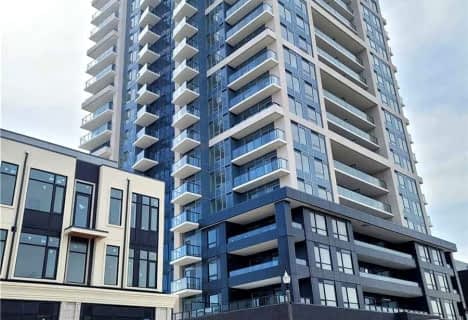
3D Walkthrough

St Joseph Catholic Elementary School
Elementary: Catholic
1.52 km
Nelles Public School
Elementary: Public
2.18 km
Smith Public School
Elementary: Public
3.35 km
Lakeview Public School
Elementary: Public
1.06 km
Central Public School
Elementary: Public
0.66 km
Our Lady of Fatima Catholic Elementary School
Elementary: Catholic
0.76 km
South Lincoln High School
Secondary: Public
11.67 km
Beamsville District Secondary School
Secondary: Public
8.85 km
Grimsby Secondary School
Secondary: Public
0.54 km
Orchard Park Secondary School
Secondary: Public
11.34 km
Blessed Trinity Catholic Secondary School
Secondary: Catholic
0.52 km
Cardinal Newman Catholic Secondary School
Secondary: Catholic
14.12 km
$
$599,000
- 2 bath
- 2 bed
- 1200 sqft
403-28 Robinson Street North, Grimsby, Ontario • L3M 3C9 • Grimsby













