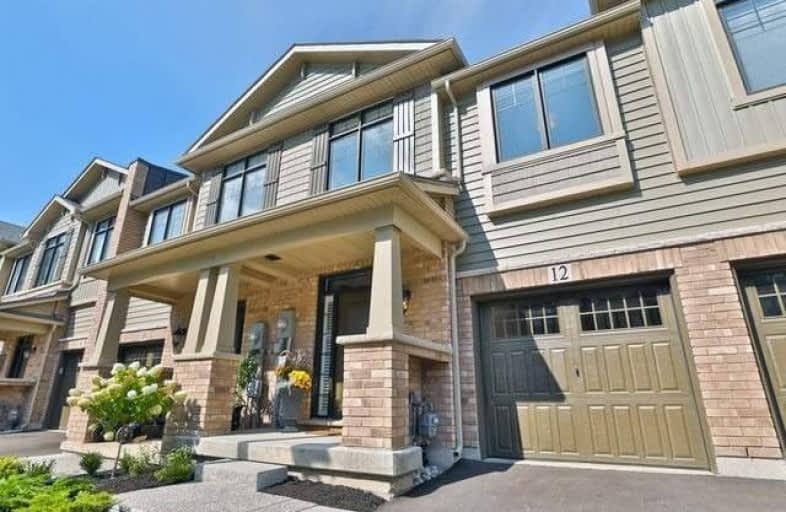
St Joseph Catholic Elementary School
Elementary: Catholic
3.86 km
Smith Public School
Elementary: Public
1.39 km
Lakeview Public School
Elementary: Public
3.13 km
Central Public School
Elementary: Public
3.00 km
Our Lady of Fatima Catholic Elementary School
Elementary: Catholic
2.68 km
St. Gabriel Catholic Elementary School
Elementary: Catholic
3.66 km
South Lincoln High School
Secondary: Public
13.44 km
Beamsville District Secondary School
Secondary: Public
11.16 km
Grimsby Secondary School
Secondary: Public
2.87 km
Orchard Park Secondary School
Secondary: Public
9.24 km
Blessed Trinity Catholic Secondary School
Secondary: Catholic
2.04 km
Cardinal Newman Catholic Secondary School
Secondary: Catholic
12.02 km



