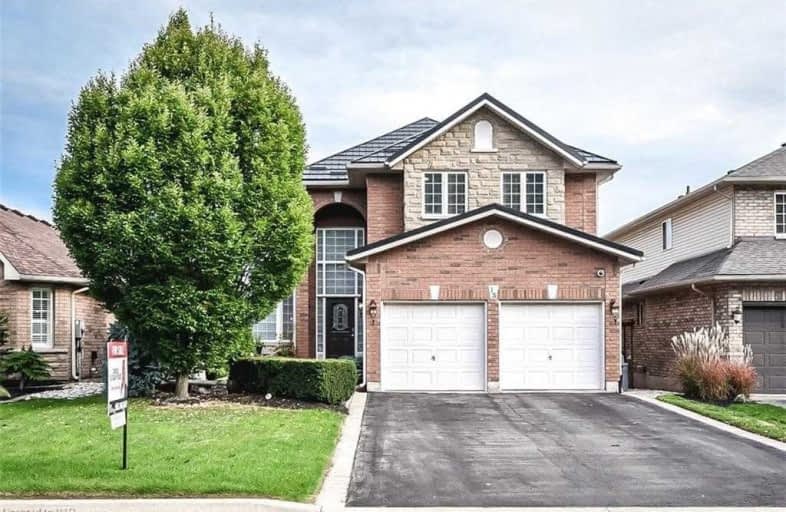
St Joseph Catholic Elementary School
Elementary: Catholic
2.35 km
Nelles Public School
Elementary: Public
2.95 km
Smith Public School
Elementary: Public
2.58 km
Lakeview Public School
Elementary: Public
2.11 km
Central Public School
Elementary: Public
1.60 km
Our Lady of Fatima Catholic Elementary School
Elementary: Catholic
1.79 km
South Lincoln High School
Secondary: Public
11.52 km
Beamsville District Secondary School
Secondary: Public
9.64 km
Grimsby Secondary School
Secondary: Public
1.30 km
Orchard Park Secondary School
Secondary: Public
10.46 km
Blessed Trinity Catholic Secondary School
Secondary: Catholic
0.54 km
Cardinal Newman Catholic Secondary School
Secondary: Catholic
13.23 km





