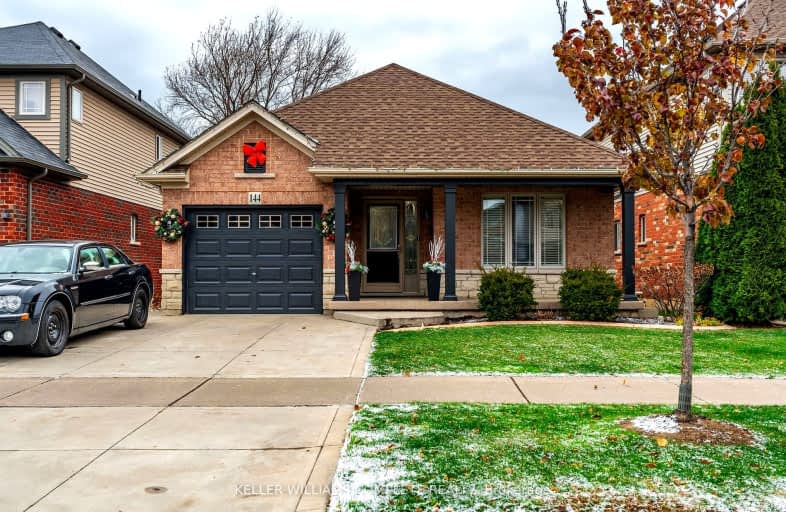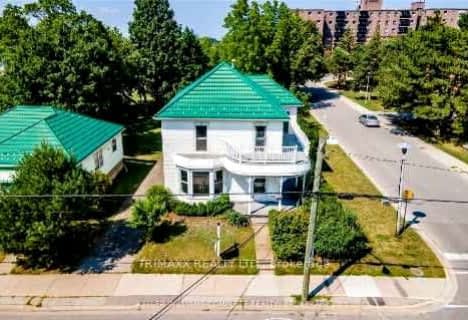Car-Dependent
- Almost all errands require a car.
Somewhat Bikeable
- Most errands require a car.

Park Public School
Elementary: PublicGrand Avenue Public School
Elementary: PublicSt Joseph Catholic Elementary School
Elementary: CatholicNelles Public School
Elementary: PublicLakeview Public School
Elementary: PublicCentral Public School
Elementary: PublicSouth Lincoln High School
Secondary: PublicBeamsville District Secondary School
Secondary: PublicGrimsby Secondary School
Secondary: PublicOrchard Park Secondary School
Secondary: PublicBlessed Trinity Catholic Secondary School
Secondary: CatholicCardinal Newman Catholic Secondary School
Secondary: Catholic-
Grimsby Off-Leash Dog Park
Grimsby ON 0.66km -
Kinsmen Park
Frost Rd, Beamsville ON 7.84km -
Cherry Beach Dogpark
1 Cherry St, Toronto ON 13.27km
-
TD Canada Trust Branch and ATM
1378 S Service Rd, Stoney Creek ON L8E 5C5 7.95km -
RBC Royal Bank
1282 Hwy No, Stoney Creek ON L8E 5K3 8.7km -
TD Canada Trust Branch and ATM
3357 King St, Vineland ON L0R 2C0 13.45km





