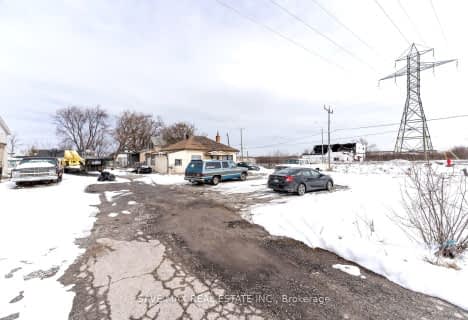
Immaculate Heart of Mary Catholic Elementary School
Elementary: Catholic
4.35 km
Smith Public School
Elementary: Public
1.18 km
Central Public School
Elementary: Public
5.18 km
Our Lady of Fatima Catholic Elementary School
Elementary: Catholic
5.05 km
St. Gabriel Catholic Elementary School
Elementary: Catholic
1.24 km
Winona Elementary Elementary School
Elementary: Public
2.59 km
South Lincoln High School
Secondary: Public
14.09 km
Grimsby Secondary School
Secondary: Public
4.95 km
Orchard Park Secondary School
Secondary: Public
6.82 km
Blessed Trinity Catholic Secondary School
Secondary: Catholic
4.06 km
Saltfleet High School
Secondary: Public
12.45 km
Cardinal Newman Catholic Secondary School
Secondary: Catholic
9.60 km
$
$749,000
- 1 bath
- 5 bed
- 700 sqft
24 Victoria Avenue, Hamilton, Ontario • L8E 5E4 • Stoney Creek Industrial



