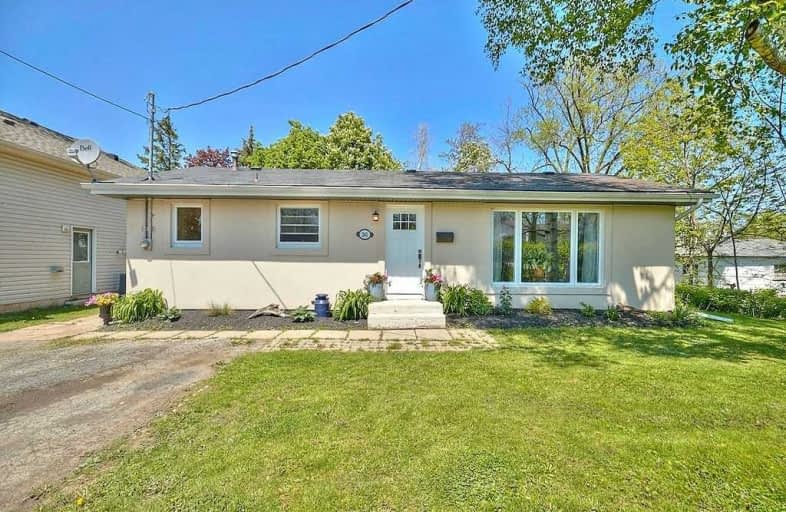
Park Public School
Elementary: Public
1.01 km
Grand Avenue Public School
Elementary: Public
0.38 km
St Joseph Catholic Elementary School
Elementary: Catholic
2.26 km
Nelles Public School
Elementary: Public
1.86 km
St John Catholic Elementary School
Elementary: Catholic
2.28 km
Lakeview Public School
Elementary: Public
2.66 km
South Lincoln High School
Secondary: Public
11.18 km
Beamsville District Secondary School
Secondary: Public
5.48 km
Grimsby Secondary School
Secondary: Public
3.27 km
Orchard Park Secondary School
Secondary: Public
14.94 km
Blessed Trinity Catholic Secondary School
Secondary: Catholic
4.11 km
Cardinal Newman Catholic Secondary School
Secondary: Catholic
17.72 km



