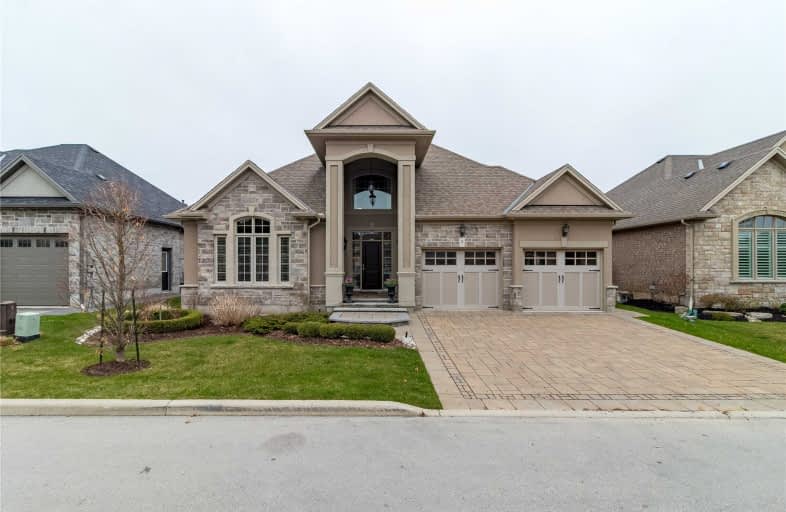
Park Public School
Elementary: Public
1.85 km
Grand Avenue Public School
Elementary: Public
1.79 km
St Joseph Catholic Elementary School
Elementary: Catholic
1.37 km
Nelles Public School
Elementary: Public
1.47 km
Lakeview Public School
Elementary: Public
1.30 km
Our Lady of Fatima Catholic Elementary School
Elementary: Catholic
1.72 km
South Lincoln High School
Secondary: Public
11.76 km
Beamsville District Secondary School
Secondary: Public
6.91 km
Grimsby Secondary School
Secondary: Public
2.12 km
Orchard Park Secondary School
Secondary: Public
13.58 km
Blessed Trinity Catholic Secondary School
Secondary: Catholic
2.86 km
Cardinal Newman Catholic Secondary School
Secondary: Catholic
16.37 km
More about this building
View 61 Lake Street, Grimsby

