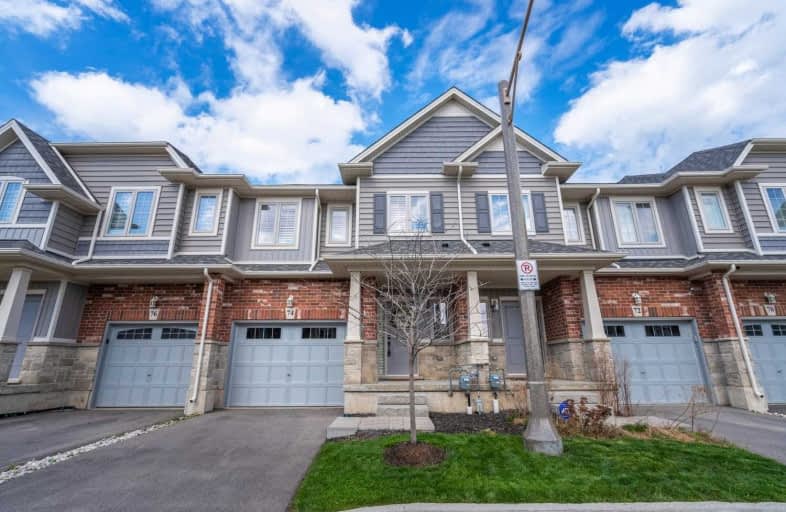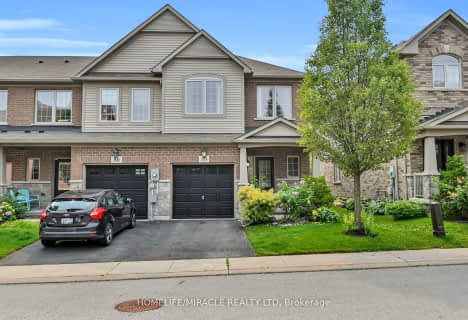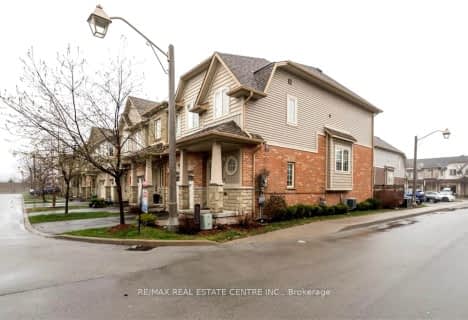
Smith Public School
Elementary: Public
0.72 km
Lakeview Public School
Elementary: Public
4.40 km
Central Public School
Elementary: Public
4.22 km
Our Lady of Fatima Catholic Elementary School
Elementary: Catholic
3.96 km
St. Gabriel Catholic Elementary School
Elementary: Catholic
2.41 km
Winona Elementary Elementary School
Elementary: Public
3.72 km
South Lincoln High School
Secondary: Public
14.09 km
Beamsville District Secondary School
Secondary: Public
12.41 km
Grimsby Secondary School
Secondary: Public
4.05 km
Orchard Park Secondary School
Secondary: Public
7.97 km
Blessed Trinity Catholic Secondary School
Secondary: Catholic
3.18 km
Cardinal Newman Catholic Secondary School
Secondary: Catholic
10.74 km
$
$799,999
- 4 bath
- 3 bed
- 1100 sqft
60 Marina Point Crescent, Hamilton, Ontario • L8E 0E4 • Winona Park














