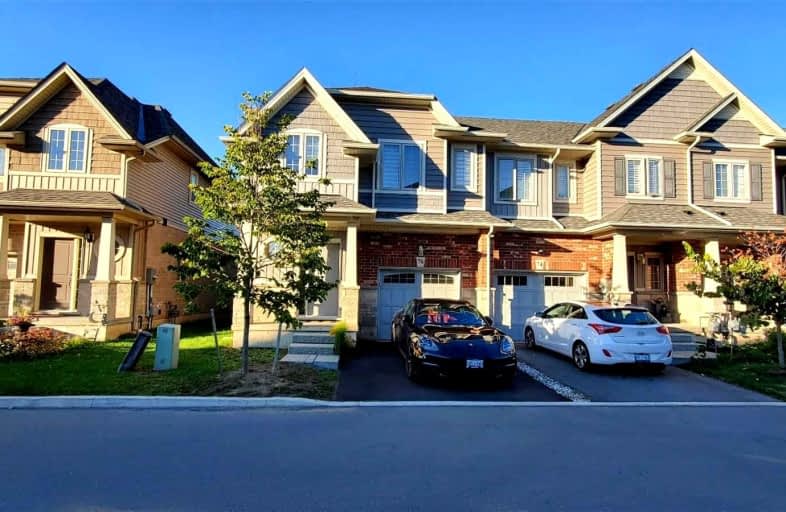
Smith Public School
Elementary: Public
0.72 km
Lakeview Public School
Elementary: Public
4.40 km
Central Public School
Elementary: Public
4.22 km
Our Lady of Fatima Catholic Elementary School
Elementary: Catholic
3.96 km
St. Gabriel Catholic Elementary School
Elementary: Catholic
2.41 km
Winona Elementary Elementary School
Elementary: Public
3.72 km
South Lincoln High School
Secondary: Public
14.09 km
Beamsville District Secondary School
Secondary: Public
12.41 km
Grimsby Secondary School
Secondary: Public
4.05 km
Orchard Park Secondary School
Secondary: Public
7.97 km
Blessed Trinity Catholic Secondary School
Secondary: Catholic
3.18 km
Cardinal Newman Catholic Secondary School
Secondary: Catholic
10.74 km



