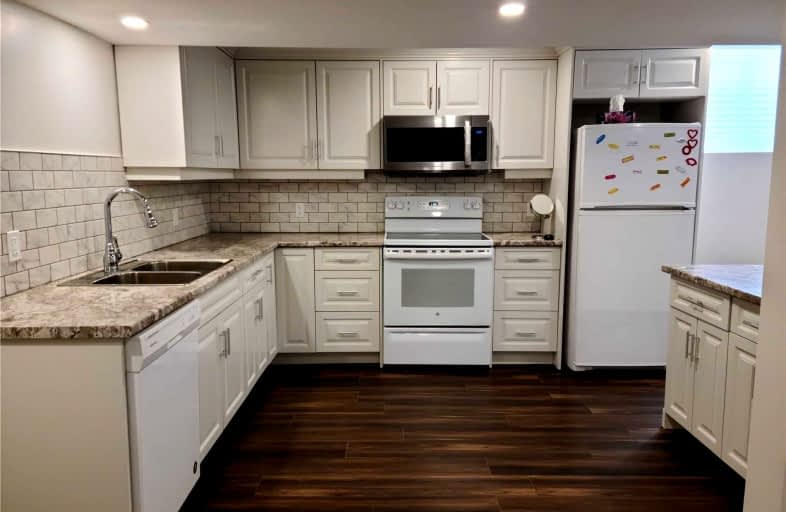
St Paul Catholic School
Elementary: Catholic
0.18 km
Ecole Arbour Vista Public School
Elementary: Public
2.57 km
Rickson Ridge Public School
Elementary: Public
2.07 km
Sir Isaac Brock Public School
Elementary: Public
1.04 km
St Ignatius of Loyola Catholic School
Elementary: Catholic
0.84 km
Westminster Woods Public School
Elementary: Public
0.62 km
Day School -Wellington Centre For ContEd
Secondary: Public
0.76 km
St John Bosco Catholic School
Secondary: Catholic
6.27 km
College Heights Secondary School
Secondary: Public
5.11 km
Bishop Macdonell Catholic Secondary School
Secondary: Catholic
1.89 km
St James Catholic School
Secondary: Catholic
6.59 km
Centennial Collegiate and Vocational Institute
Secondary: Public
4.98 km


