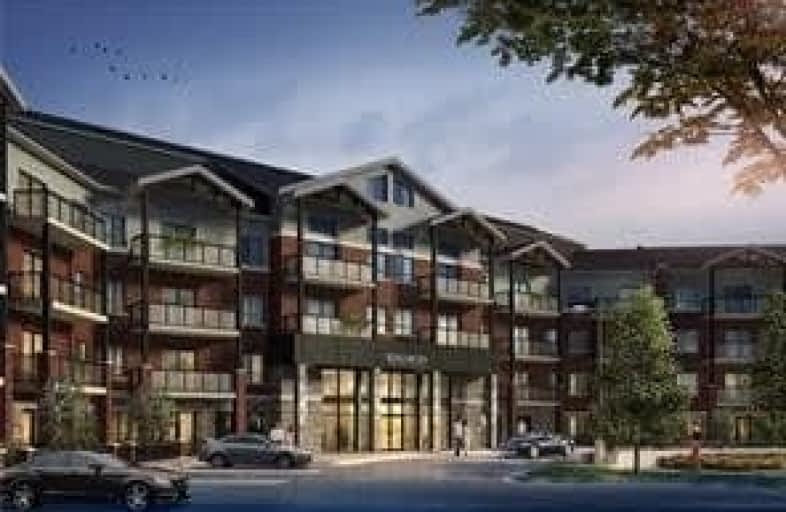
St Paul Catholic School
Elementary: Catholic
1.31 km
Ecole Arbour Vista Public School
Elementary: Public
3.14 km
Rickson Ridge Public School
Elementary: Public
3.29 km
Sir Isaac Brock Public School
Elementary: Public
1.27 km
St Ignatius of Loyola Catholic School
Elementary: Catholic
0.79 km
Westminster Woods Public School
Elementary: Public
0.76 km
Day School -Wellington Centre For ContEd
Secondary: Public
2.00 km
St John Bosco Catholic School
Secondary: Catholic
7.16 km
College Heights Secondary School
Secondary: Public
6.29 km
Bishop Macdonell Catholic Secondary School
Secondary: Catholic
2.84 km
St James Catholic School
Secondary: Catholic
7.12 km
Centennial Collegiate and Vocational Institute
Secondary: Public
6.13 km
$
$489,900
- 1 bath
- 1 bed
- 600 sqft
307-332 Gosling Gardens North, Guelph, Ontario • N1L 0P8 • Clairfields



