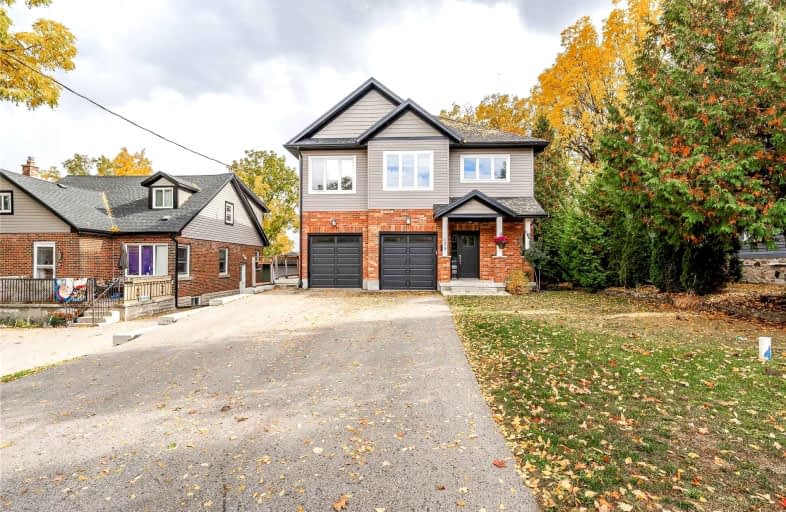
Sacred HeartCatholic School
Elementary: Catholic
0.75 km
Ecole Guelph Lake Public School
Elementary: Public
1.03 km
Ottawa Crescent Public School
Elementary: Public
1.08 km
John Galt Public School
Elementary: Public
0.49 km
Ecole King George Public School
Elementary: Public
0.66 km
St John Catholic School
Elementary: Catholic
0.77 km
St John Bosco Catholic School
Secondary: Catholic
1.56 km
Our Lady of Lourdes Catholic School
Secondary: Catholic
2.46 km
St James Catholic School
Secondary: Catholic
0.76 km
Guelph Collegiate and Vocational Institute
Secondary: Public
2.08 km
Centennial Collegiate and Vocational Institute
Secondary: Public
3.65 km
John F Ross Collegiate and Vocational Institute
Secondary: Public
1.11 km
$
$1,459,900
- 4 bath
- 7 bed
- 3500 sqft
41-43 Suffolk Street West, Guelph, Ontario • N1H 2H9 • Exhibition Park




