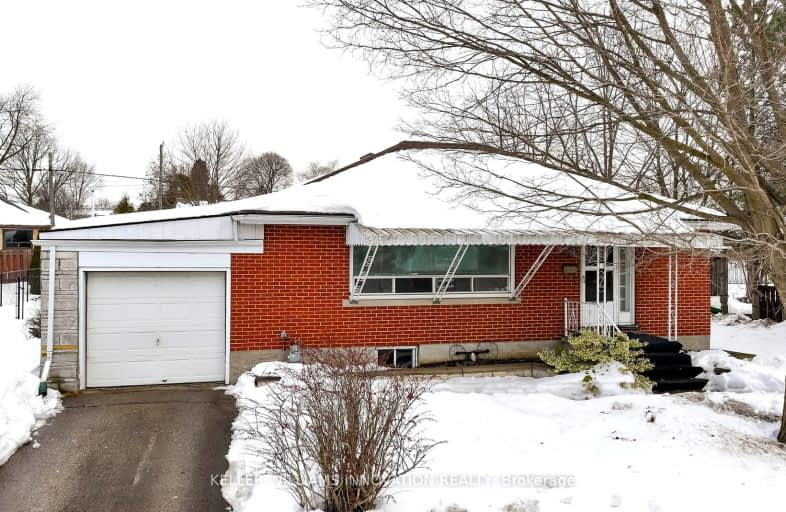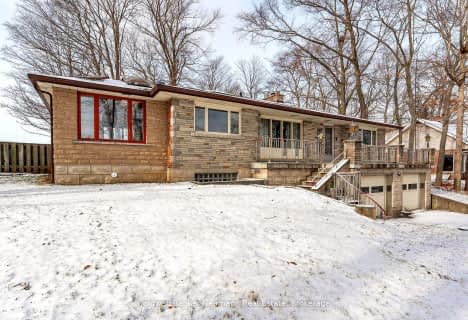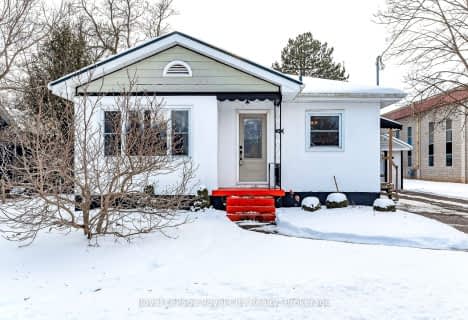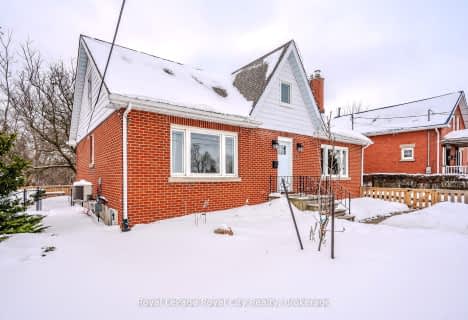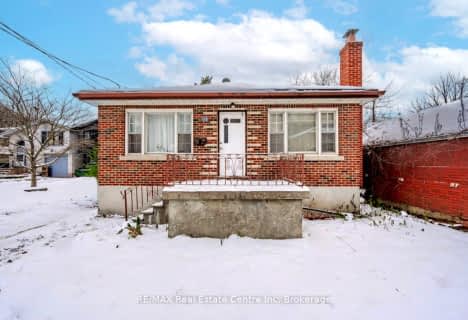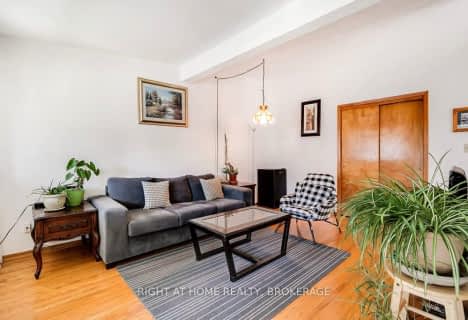Somewhat Walkable
- Some errands can be accomplished on foot.
Some Transit
- Most errands require a car.
Bikeable
- Some errands can be accomplished on bike.

Victory Public School
Elementary: PublicSt Joseph Catholic School
Elementary: CatholicSt Peter Catholic School
Elementary: CatholicWillow Road Public School
Elementary: PublicTaylor Evans Public School
Elementary: PublicPaisley Road Public School
Elementary: PublicSt John Bosco Catholic School
Secondary: CatholicCollege Heights Secondary School
Secondary: PublicOur Lady of Lourdes Catholic School
Secondary: CatholicGuelph Collegiate and Vocational Institute
Secondary: PublicCentennial Collegiate and Vocational Institute
Secondary: PublicJohn F Ross Collegiate and Vocational Institute
Secondary: Public-
Memorial Crescent Park
0.27km -
Suffolk St Park
265 Suffolk St (Edinburgh Rd.), Guelph ON 0.75km -
Norm Jary Park
22 Shelldale Cres (Dawson Rd.), Guelph ON 1.03km
-
Cortney Hansen, RBC mobile mortgage specialist
117 Silvercreek Pky N, Guelph ON N1H 3T2 0.8km -
CIBC
183 Silvercreek Pky N, Guelph ON N1H 3T2 0.93km -
CIBC
Woodlawn Rd (woolwich), Guelph ON N0B 1B0 1.74km
