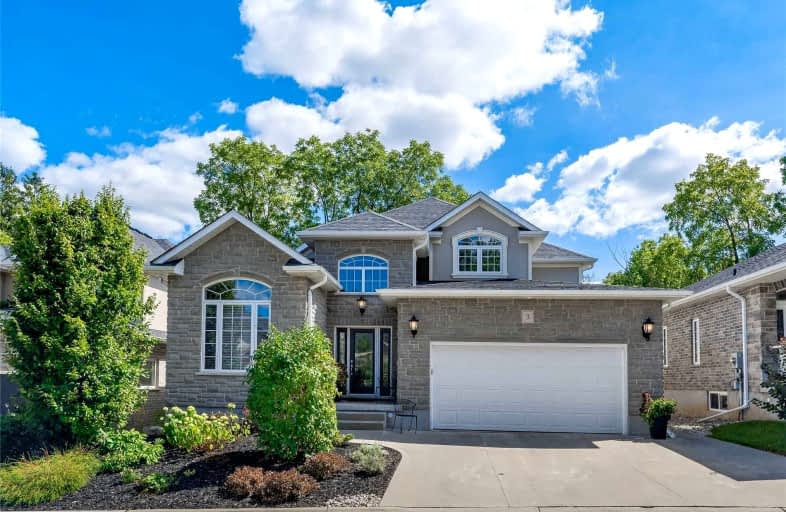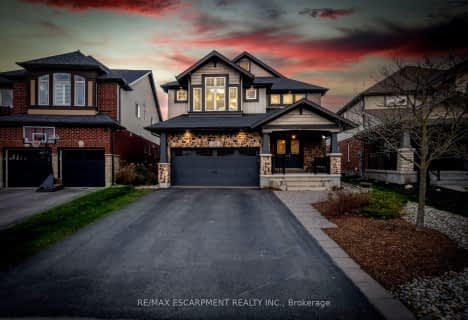
St Paul Catholic School
Elementary: Catholic
1.50 km
St Michael Catholic School
Elementary: Catholic
1.76 km
Ecole Arbour Vista Public School
Elementary: Public
1.45 km
Rickson Ridge Public School
Elementary: Public
1.06 km
Sir Isaac Brock Public School
Elementary: Public
1.30 km
St Ignatius of Loyola Catholic School
Elementary: Catholic
1.64 km
Day School -Wellington Centre For ContEd
Secondary: Public
0.79 km
St John Bosco Catholic School
Secondary: Catholic
4.90 km
College Heights Secondary School
Secondary: Public
3.91 km
Bishop Macdonell Catholic Secondary School
Secondary: Catholic
2.59 km
St James Catholic School
Secondary: Catholic
5.32 km
Centennial Collegiate and Vocational Institute
Secondary: Public
3.75 km














