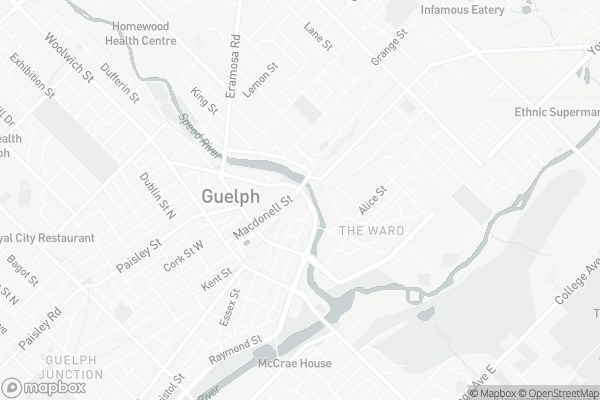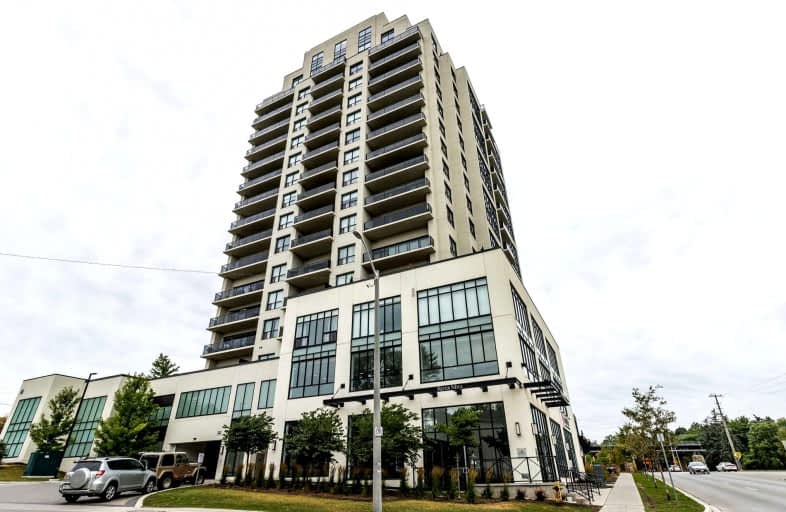
Central Public School
Elementary: PublicGateway Drive Public School
Elementary: PublicSt Joseph Catholic School
Elementary: CatholicTaylor Evans Public School
Elementary: PublicPaisley Road Public School
Elementary: PublicJohn McCrae Public School
Elementary: PublicSt John Bosco Catholic School
Secondary: CatholicCollege Heights Secondary School
Secondary: PublicOur Lady of Lourdes Catholic School
Secondary: CatholicGuelph Collegiate and Vocational Institute
Secondary: PublicCentennial Collegiate and Vocational Institute
Secondary: PublicJohn F Ross Collegiate and Vocational Institute
Secondary: PublicMore about this building
View 150 Wellington Street East, Guelph- 2 bath
- 2 bed
- 1000 sqft
504-53 Arthur Street South, Guelph, Ontario • N1E 0P5 • Central East
- 2 bath
- 2 bed
- 1200 sqft
1007-71 Wyndham Street South, Guelph, Ontario • N1E 0T7 • Two Rivers
- 2 bath
- 2 bed
- 1200 sqft
812-1098 Paisley Road, Guelph, Ontario • N1K 0E3 • Parkwood Gardens
- 2 bath
- 2 bed
- 1000 sqft
1203-71 Wyndham Street South, Guelph, Ontario • N1E 5R3 • Two Rivers
- 2 bath
- 2 bed
- 1000 sqft
202-73 Arthur Street South, Guelph, Ontario • N1E 0S6 • Two Rivers










