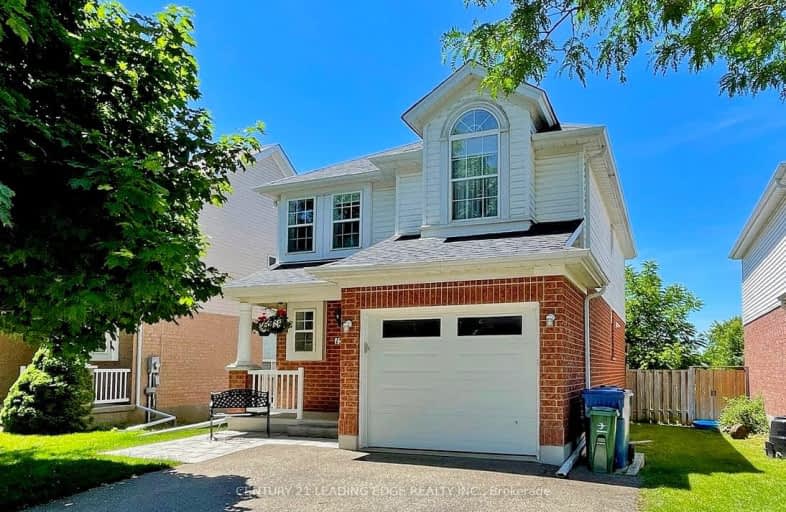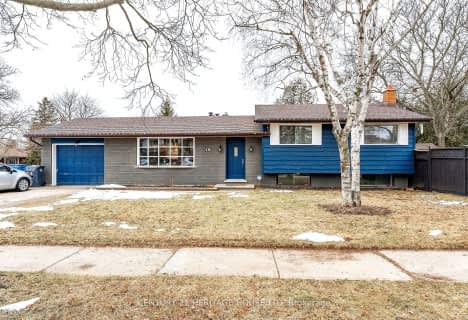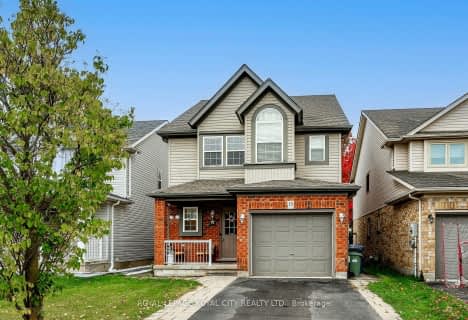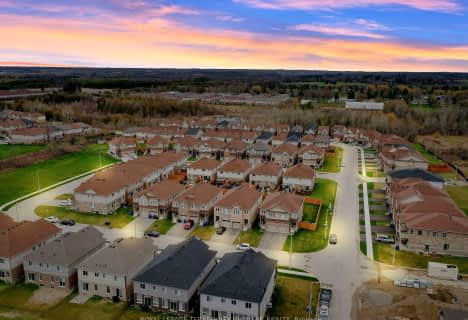Somewhat Walkable
- Some errands can be accomplished on foot.
Some Transit
- Most errands require a car.
Very Bikeable
- Most errands can be accomplished on bike.

Fred A Hamilton Public School
Elementary: PublicSt Paul Catholic School
Elementary: CatholicSt Michael Catholic School
Elementary: CatholicJean Little Public School
Elementary: PublicEcole Arbour Vista Public School
Elementary: PublicRickson Ridge Public School
Elementary: PublicDay School -Wellington Centre For ContEd
Secondary: PublicSt John Bosco Catholic School
Secondary: CatholicCollege Heights Secondary School
Secondary: PublicBishop Macdonell Catholic Secondary School
Secondary: CatholicSt James Catholic School
Secondary: CatholicCentennial Collegiate and Vocational Institute
Secondary: Public-
Rickson Park
Guelph ON 1.16km -
University Village Park
Guelph ON 1.71km -
Hanlon Dog Park
Guelph ON 1.76km
-
Scotiabank
15 Clair Rd W, Guelph ON N1L 0A6 2.5km -
TD Canada Trust ATM
34 Wyndham St N, Guelph ON N1H 4E5 4.44km -
TD Canada Trust Branch and ATM
34 Wyndham St N, Guelph ON N1H 4E5 4.45km
- 3 bath
- 4 bed
- 1500 sqft
71 John Brabson Crescent, Guelph, Ontario • N1G 0G5 • Guelph South










