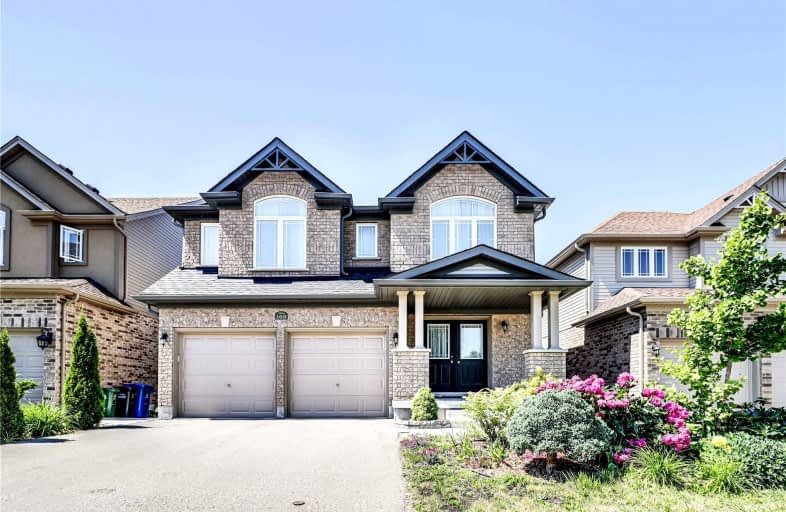
Sacred HeartCatholic School
Elementary: Catholic
2.07 km
Ecole Guelph Lake Public School
Elementary: Public
2.27 km
William C. Winegard Public School
Elementary: Public
0.11 km
St John Catholic School
Elementary: Catholic
1.04 km
Ken Danby Public School
Elementary: Public
0.84 km
Holy Trinity Catholic School
Elementary: Catholic
0.75 km
St John Bosco Catholic School
Secondary: Catholic
3.23 km
Our Lady of Lourdes Catholic School
Secondary: Catholic
4.07 km
St James Catholic School
Secondary: Catholic
1.02 km
Guelph Collegiate and Vocational Institute
Secondary: Public
3.76 km
Centennial Collegiate and Vocational Institute
Secondary: Public
5.03 km
John F Ross Collegiate and Vocational Institute
Secondary: Public
2.01 km
$
$1,459,900
- 4 bath
- 7 bed
- 3500 sqft
41-43 Suffolk Street West, Guelph, Ontario • N1H 2H9 • Exhibition Park





