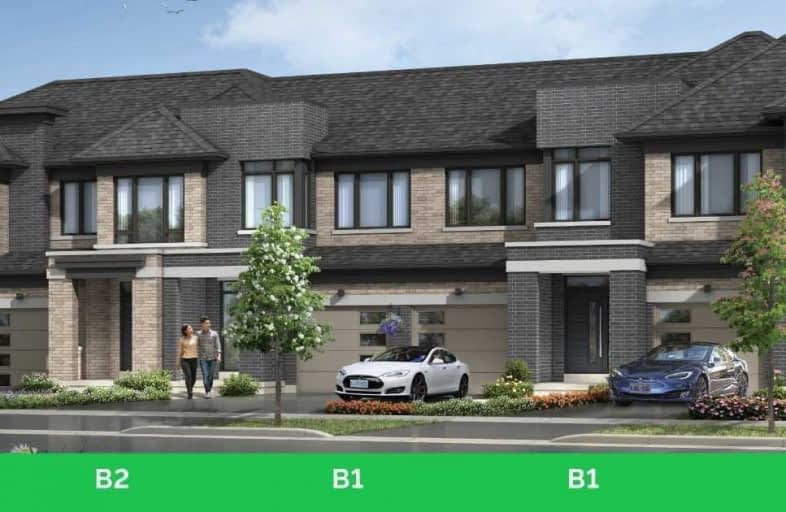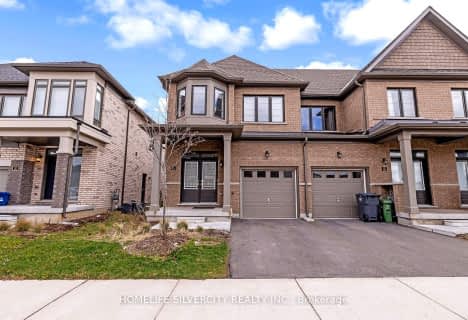
Gateway Drive Public School
Elementary: Public
1.09 km
St Joseph Catholic School
Elementary: Catholic
1.33 km
St Francis of Assisi Catholic School
Elementary: Catholic
1.14 km
St Peter Catholic School
Elementary: Catholic
1.38 km
Taylor Evans Public School
Elementary: Public
0.84 km
Paisley Road Public School
Elementary: Public
1.29 km
St John Bosco Catholic School
Secondary: Catholic
2.35 km
College Heights Secondary School
Secondary: Public
1.67 km
Our Lady of Lourdes Catholic School
Secondary: Catholic
2.40 km
Guelph Collegiate and Vocational Institute
Secondary: Public
1.97 km
Centennial Collegiate and Vocational Institute
Secondary: Public
1.78 km
John F Ross Collegiate and Vocational Institute
Secondary: Public
4.33 km
$
$859,900
- 3 bath
- 4 bed
- 1500 sqft
54-166 Deerpath Drive, Guelph, Ontario • N1K 1W6 • Parkwood Gardens



