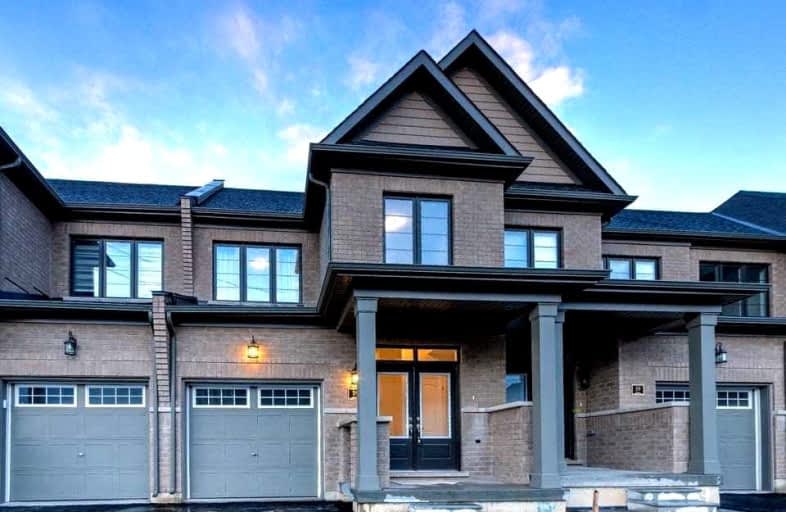
Gateway Drive Public School
Elementary: Public
1.27 km
St Joseph Catholic School
Elementary: Catholic
1.11 km
St Francis of Assisi Catholic School
Elementary: Catholic
1.13 km
St Peter Catholic School
Elementary: Catholic
1.24 km
Taylor Evans Public School
Elementary: Public
0.93 km
Paisley Road Public School
Elementary: Public
1.07 km
St John Bosco Catholic School
Secondary: Catholic
2.21 km
College Heights Secondary School
Secondary: Public
1.82 km
Our Lady of Lourdes Catholic School
Secondary: Catholic
2.18 km
Guelph Collegiate and Vocational Institute
Secondary: Public
1.79 km
Centennial Collegiate and Vocational Institute
Secondary: Public
1.91 km
John F Ross Collegiate and Vocational Institute
Secondary: Public
4.15 km



