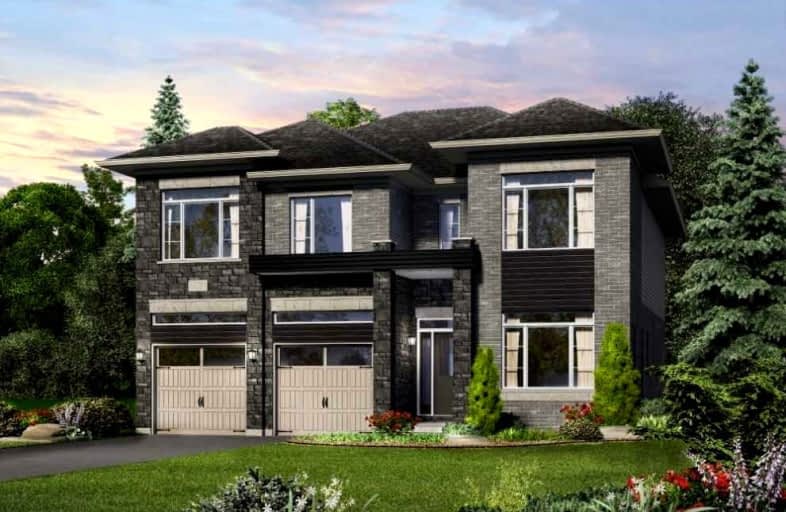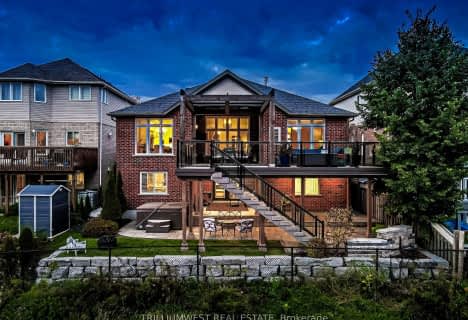
St Paul Catholic School
Elementary: Catholic
2.21 km
St Michael Catholic School
Elementary: Catholic
1.97 km
Ecole Arbour Vista Public School
Elementary: Public
0.54 km
Rickson Ridge Public School
Elementary: Public
1.74 km
Sir Isaac Brock Public School
Elementary: Public
1.44 km
St Ignatius of Loyola Catholic School
Elementary: Catholic
1.92 km
Day School -Wellington Centre For ContEd
Secondary: Public
1.67 km
St John Bosco Catholic School
Secondary: Catholic
4.47 km
College Heights Secondary School
Secondary: Public
4.00 km
Bishop Macdonell Catholic Secondary School
Secondary: Catholic
3.52 km
St James Catholic School
Secondary: Catholic
4.55 km
Centennial Collegiate and Vocational Institute
Secondary: Public
3.80 km
$
$2,199,900
- 4 bath
- 4 bed
- 2500 sqft
801 Watson Road South, Puslinch, Ontario • N0B 1C0 • Rural Puslinch
$
$1,899,000
- 5 bath
- 3 bed
- 1500 sqft
93 Vaughan Street, Guelph, Ontario • N1G 0B3 • Hanlon Industrial











