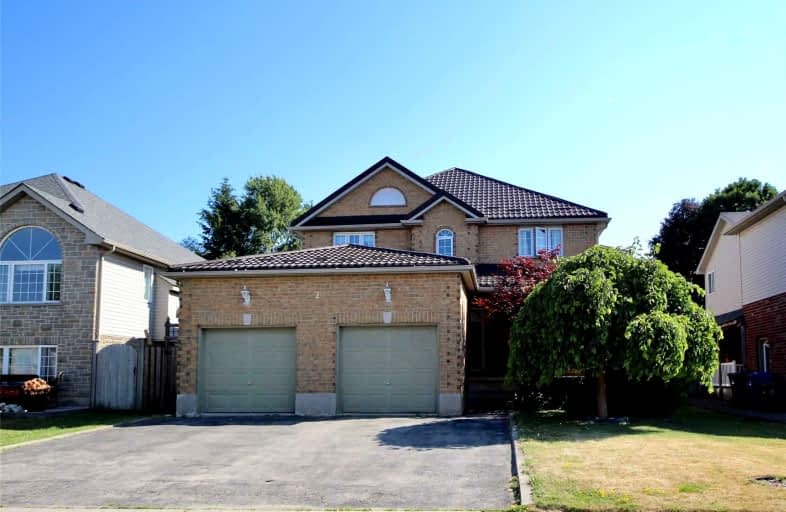
Gateway Drive Public School
Elementary: Public
0.79 km
St Joseph Catholic School
Elementary: Catholic
1.58 km
St Francis of Assisi Catholic School
Elementary: Catholic
0.90 km
St Peter Catholic School
Elementary: Catholic
1.31 km
Taylor Evans Public School
Elementary: Public
0.53 km
Paisley Road Public School
Elementary: Public
1.54 km
St John Bosco Catholic School
Secondary: Catholic
2.67 km
College Heights Secondary School
Secondary: Public
1.83 km
Our Lady of Lourdes Catholic School
Secondary: Catholic
2.63 km
Guelph Collegiate and Vocational Institute
Secondary: Public
2.26 km
Centennial Collegiate and Vocational Institute
Secondary: Public
1.97 km
John F Ross Collegiate and Vocational Institute
Secondary: Public
4.63 km








