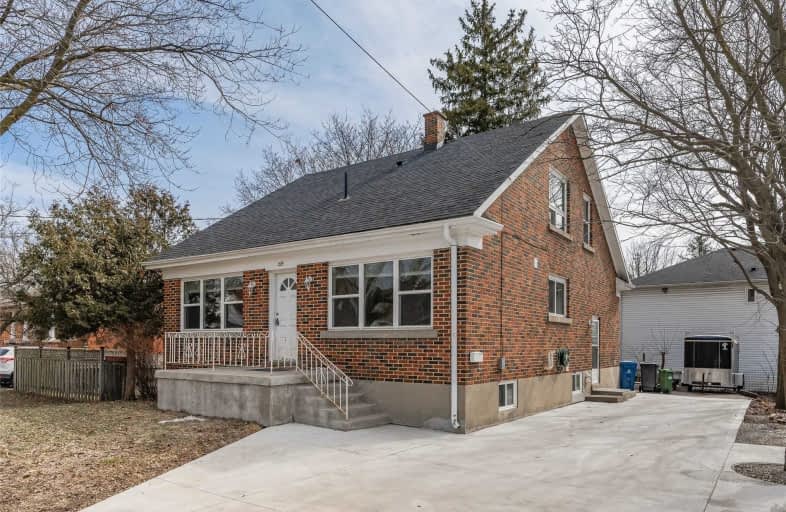
Sacred HeartCatholic School
Elementary: Catholic
0.54 km
Ecole Guelph Lake Public School
Elementary: Public
0.81 km
Ottawa Crescent Public School
Elementary: Public
1.35 km
John Galt Public School
Elementary: Public
0.78 km
Ecole King George Public School
Elementary: Public
0.92 km
St John Catholic School
Elementary: Catholic
0.87 km
St John Bosco Catholic School
Secondary: Catholic
1.59 km
Our Lady of Lourdes Catholic School
Secondary: Catholic
2.64 km
St James Catholic School
Secondary: Catholic
0.85 km
Guelph Collegiate and Vocational Institute
Secondary: Public
2.17 km
Centennial Collegiate and Vocational Institute
Secondary: Public
3.52 km
John F Ross Collegiate and Vocational Institute
Secondary: Public
1.39 km



