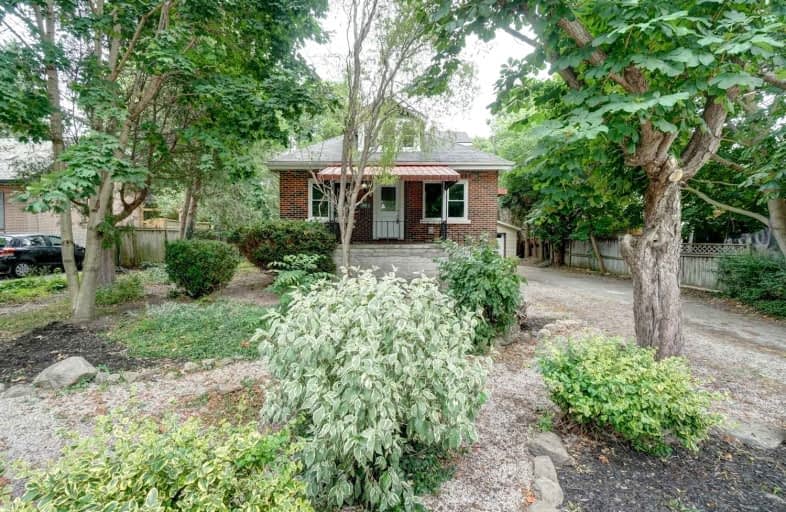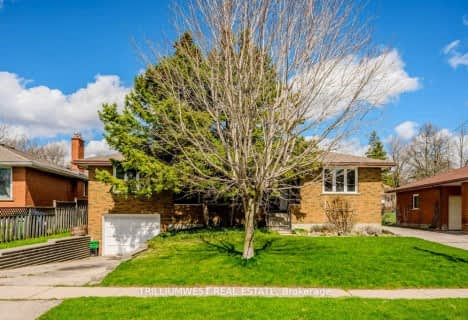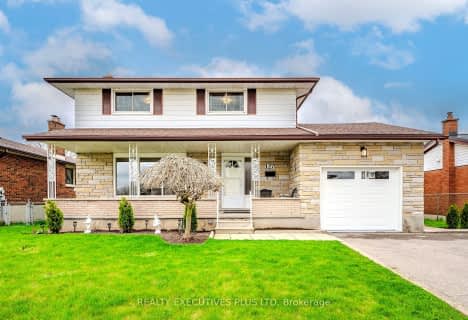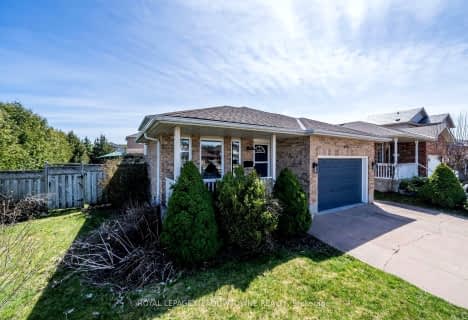
Priory Park Public School
Elementary: Public
1.36 km
ÉÉC Saint-René-Goupil
Elementary: Catholic
1.15 km
Central Public School
Elementary: Public
1.57 km
St Joseph Catholic School
Elementary: Catholic
1.48 km
Paisley Road Public School
Elementary: Public
1.41 km
John McCrae Public School
Elementary: Public
0.66 km
St John Bosco Catholic School
Secondary: Catholic
1.45 km
College Heights Secondary School
Secondary: Public
1.14 km
Our Lady of Lourdes Catholic School
Secondary: Catholic
2.32 km
Guelph Collegiate and Vocational Institute
Secondary: Public
1.47 km
Centennial Collegiate and Vocational Institute
Secondary: Public
1.04 km
John F Ross Collegiate and Vocational Institute
Secondary: Public
3.56 km
$
$759,988
- 2 bath
- 3 bed
- 700 sqft
196 Silvercreek Parkway South, Guelph, Ontario • N1H 3S7 • Onward Willow
$
$759,988
- 2 bath
- 3 bed
- 700 sqft
196 Silvervcreek Parkway South, Guelph, Ontario • N1H 3S7 • Onward Willow














