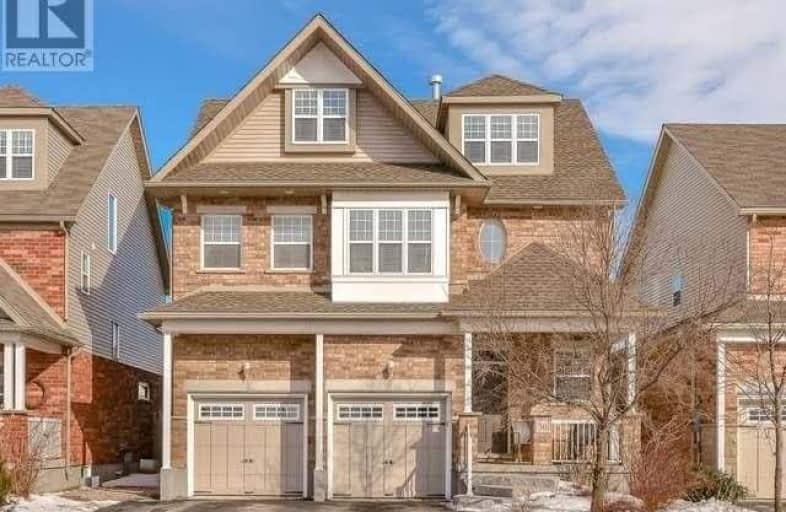
St Paul Catholic School
Elementary: Catholic
1.01 km
Ecole Arbour Vista Public School
Elementary: Public
1.75 km
Rickson Ridge Public School
Elementary: Public
1.83 km
Sir Isaac Brock Public School
Elementary: Public
0.51 km
St Ignatius of Loyola Catholic School
Elementary: Catholic
0.81 km
Westminster Woods Public School
Elementary: Public
1.26 km
Day School -Wellington Centre For ContEd
Secondary: Public
0.83 km
St John Bosco Catholic School
Secondary: Catholic
5.61 km
College Heights Secondary School
Secondary: Public
4.74 km
Bishop Macdonell Catholic Secondary School
Secondary: Catholic
2.58 km
St James Catholic School
Secondary: Catholic
5.79 km
Centennial Collegiate and Vocational Institute
Secondary: Public
4.57 km


