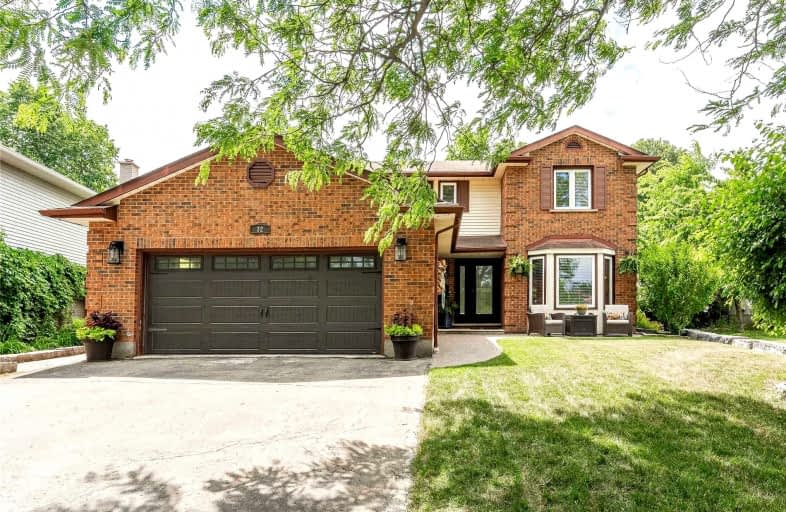
Gateway Drive Public School
Elementary: Public
0.34 km
St Francis of Assisi Catholic School
Elementary: Catholic
0.74 km
St Peter Catholic School
Elementary: Catholic
1.42 km
Westwood Public School
Elementary: Public
1.76 km
Taylor Evans Public School
Elementary: Public
0.22 km
Mitchell Woods Public School
Elementary: Public
1.63 km
St John Bosco Catholic School
Secondary: Catholic
3.22 km
College Heights Secondary School
Secondary: Public
2.16 km
Our Lady of Lourdes Catholic School
Secondary: Catholic
3.10 km
Guelph Collegiate and Vocational Institute
Secondary: Public
2.80 km
Centennial Collegiate and Vocational Institute
Secondary: Public
2.34 km
John F Ross Collegiate and Vocational Institute
Secondary: Public
5.16 km
$
$1,459,900
- 4 bath
- 7 bed
- 3500 sqft
41-43 Suffolk Street West, Guelph, Ontario • N1H 2H9 • Exhibition Park






