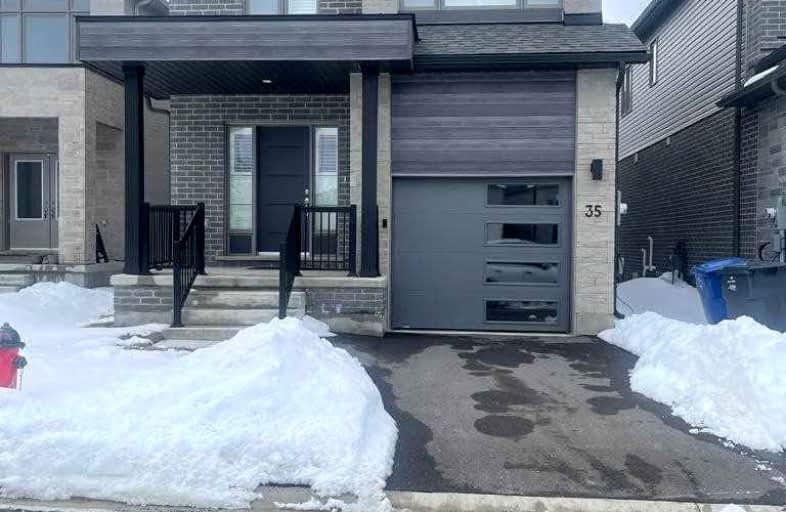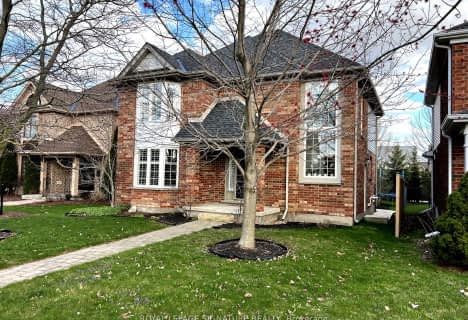Car-Dependent
- Almost all errands require a car.
0
/100

St Paul Catholic School
Elementary: Catholic
0.88 km
Ecole Arbour Vista Public School
Elementary: Public
2.60 km
Rickson Ridge Public School
Elementary: Public
1.36 km
Sir Isaac Brock Public School
Elementary: Public
1.68 km
St Ignatius of Loyola Catholic School
Elementary: Catholic
1.68 km
Westminster Woods Public School
Elementary: Public
1.47 km
Day School -Wellington Centre For ContEd
Secondary: Public
0.43 km
St John Bosco Catholic School
Secondary: Catholic
5.81 km
College Heights Secondary School
Secondary: Public
4.38 km
Bishop Macdonell Catholic Secondary School
Secondary: Catholic
1.45 km
St James Catholic School
Secondary: Catholic
6.44 km
Centennial Collegiate and Vocational Institute
Secondary: Public
4.27 km
-
South End Community Park
25 Poppy Dr (at Clair Road West), Guelph ON 1.62km -
Hanlon Creek Park
505 Kortright Rd W, Guelph ON 2.28km -
Picnic Table
Guelph ON 4.35km
-
CIBC
4 Clair Rd E (Gordon st), Guelph ON N1L 0G9 1.08km -
Meridian Credit Union ATM
2 Clair Rd E (Clair and Gordon), Guelph ON N1L 0G6 1.04km -
Scotiabank
435 Stone Rd W, Guelph ON N1G 2X6 3.37km
$
$3,500
- 4 bath
- 3 bed
- 2000 sqft
09-67 Clairfields Drive East, Guelph, Ontario • N1L 1L9 • Pine Ridge





