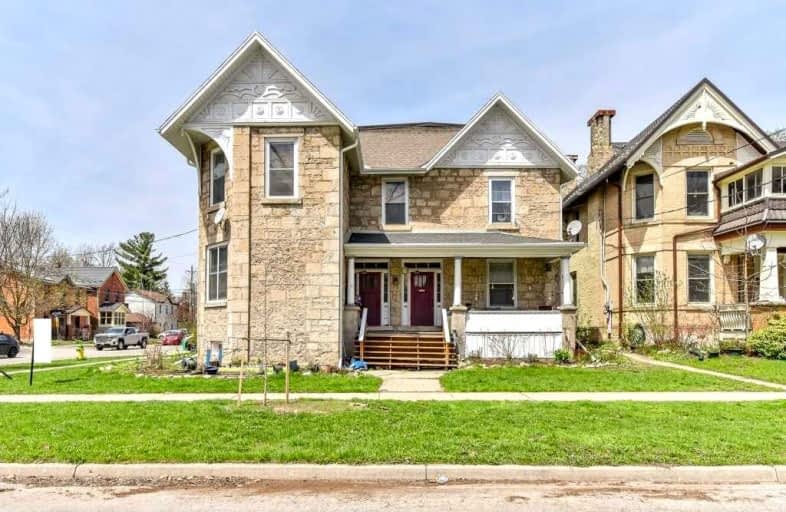
Central Public School
Elementary: Public
0.36 km
Victory Public School
Elementary: Public
0.81 km
St Joseph Catholic School
Elementary: Catholic
1.32 km
Paisley Road Public School
Elementary: Public
1.32 km
Ecole King George Public School
Elementary: Public
1.15 km
John McCrae Public School
Elementary: Public
1.53 km
St John Bosco Catholic School
Secondary: Catholic
0.59 km
Our Lady of Lourdes Catholic School
Secondary: Catholic
0.94 km
St James Catholic School
Secondary: Catholic
2.31 km
Guelph Collegiate and Vocational Institute
Secondary: Public
0.53 km
Centennial Collegiate and Vocational Institute
Secondary: Public
2.89 km
John F Ross Collegiate and Vocational Institute
Secondary: Public
1.84 km
$
$1,459,900
- 4 bath
- 7 bed
- 3500 sqft
41-43 Suffolk Street West, Guelph, Ontario • N1H 2H9 • Exhibition Park



