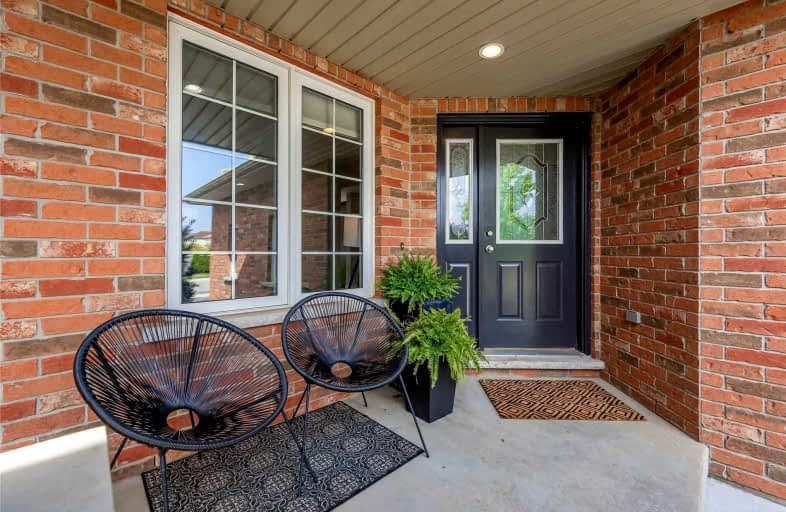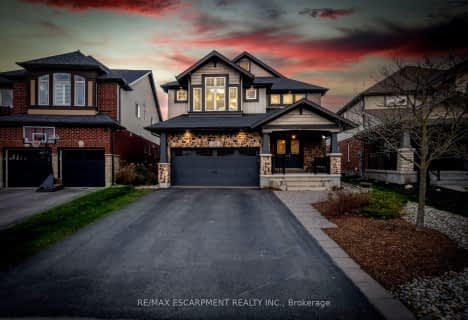
St Paul Catholic School
Elementary: Catholic
1.15 km
Ecole Arbour Vista Public School
Elementary: Public
1.79 km
Rickson Ridge Public School
Elementary: Public
2.16 km
Sir Isaac Brock Public School
Elementary: Public
0.18 km
St Ignatius of Loyola Catholic School
Elementary: Catholic
0.61 km
Westminster Woods Public School
Elementary: Public
1.23 km
Day School -Wellington Centre For ContEd
Secondary: Public
1.15 km
St John Bosco Catholic School
Secondary: Catholic
5.76 km
College Heights Secondary School
Secondary: Public
5.01 km
Bishop Macdonell Catholic Secondary School
Secondary: Catholic
2.82 km
St James Catholic School
Secondary: Catholic
5.81 km
Centennial Collegiate and Vocational Institute
Secondary: Public
4.84 km










