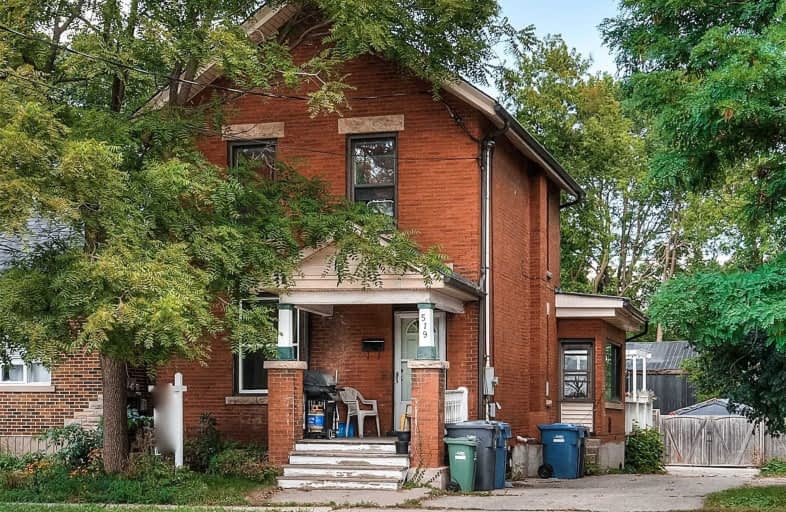
École élémentaire L'Odyssée
Elementary: Public
1.40 km
June Avenue Public School
Elementary: Public
0.90 km
Central Public School
Elementary: Public
1.52 km
Holy Rosary Catholic School
Elementary: Catholic
1.25 km
Victory Public School
Elementary: Public
0.41 km
Edward Johnson Public School
Elementary: Public
1.28 km
St John Bosco Catholic School
Secondary: Catholic
1.74 km
Our Lady of Lourdes Catholic School
Secondary: Catholic
0.91 km
St James Catholic School
Secondary: Catholic
2.50 km
Guelph Collegiate and Vocational Institute
Secondary: Public
1.51 km
Centennial Collegiate and Vocational Institute
Secondary: Public
4.01 km
John F Ross Collegiate and Vocational Institute
Secondary: Public
1.57 km


