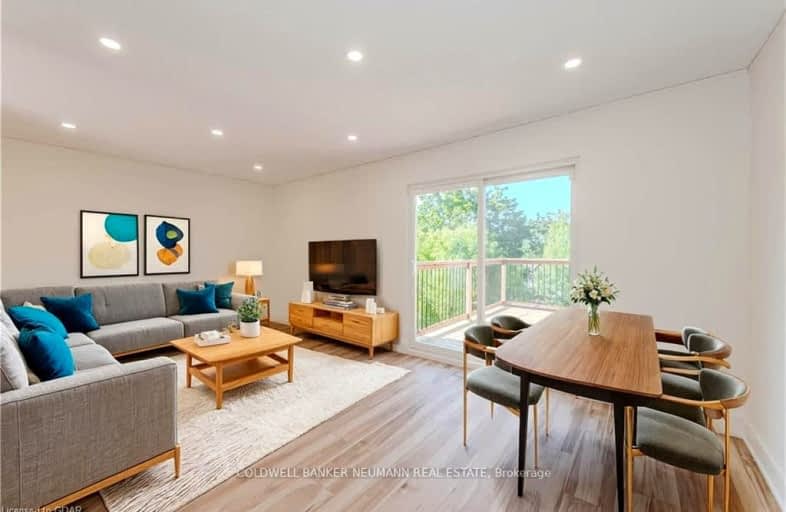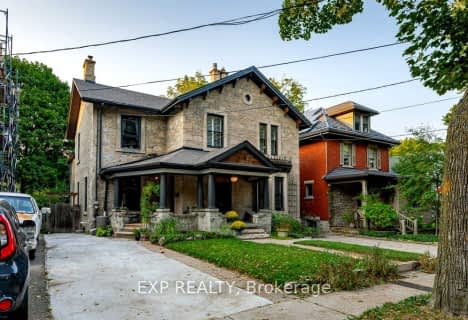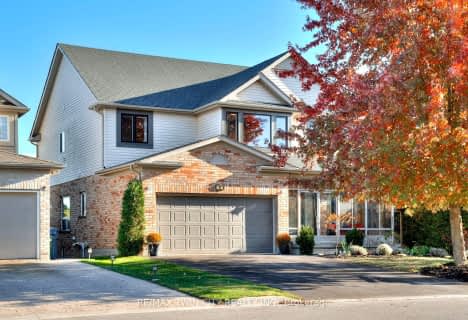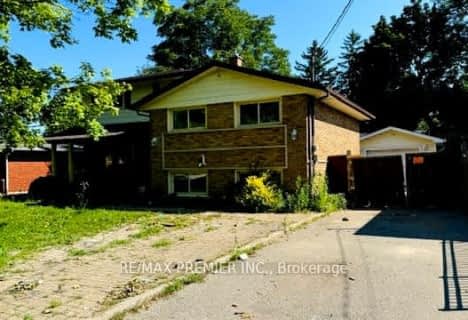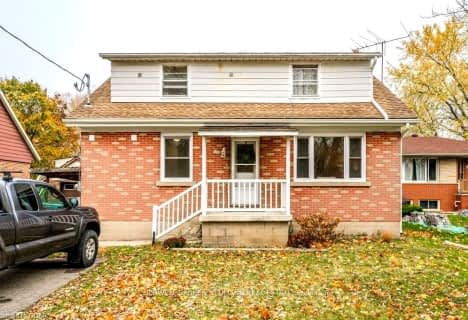Somewhat Walkable
- Some errands can be accomplished on foot.
Some Transit
- Most errands require a car.
Somewhat Bikeable
- Most errands require a car.

Ottawa Crescent Public School
Elementary: PublicJohn Galt Public School
Elementary: PublicWilliam C. Winegard Public School
Elementary: PublicEcole King George Public School
Elementary: PublicSt John Catholic School
Elementary: CatholicHoly Trinity Catholic School
Elementary: CatholicSt John Bosco Catholic School
Secondary: CatholicOur Lady of Lourdes Catholic School
Secondary: CatholicSt James Catholic School
Secondary: CatholicGuelph Collegiate and Vocational Institute
Secondary: PublicCentennial Collegiate and Vocational Institute
Secondary: PublicJohn F Ross Collegiate and Vocational Institute
Secondary: Public-
Peter Misersky Memorial Park
Ontario 0.66km -
The Quad
Guelph ON 0.86km -
Lee Street Park
Lee St (Kearney St.), Guelph ON 1.1km
-
President's Choice Financial ATM
297 Eramosa Rd, Guelph ON N1E 2M7 1km -
TD Canada Trust Branch and ATM
350 Eramosa Rd, Guelph ON N1E 2M9 1.03km -
TD Bank Financial Group
350 Eramosa Rd (Stevenson), Guelph ON N1E 2M9 1.04km
