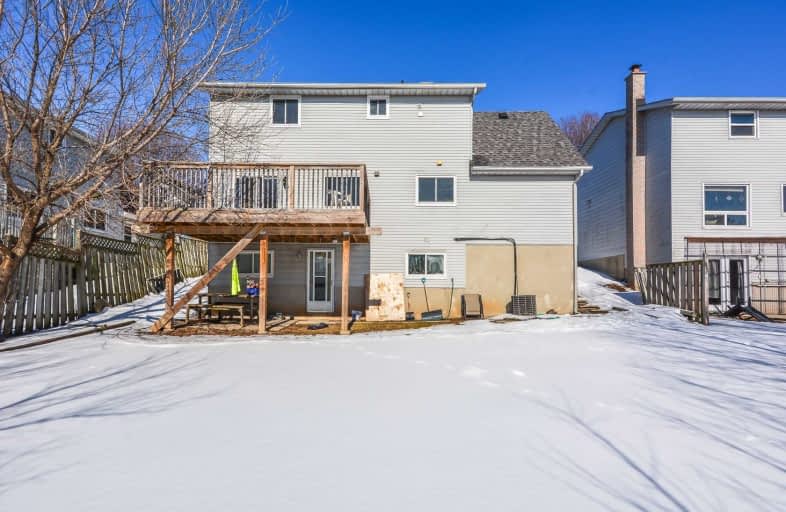
Priory Park Public School
Elementary: Public
0.90 km
ÉÉC Saint-René-Goupil
Elementary: Catholic
1.09 km
Mary Phelan Catholic School
Elementary: Catholic
0.75 km
Fred A Hamilton Public School
Elementary: Public
0.32 km
Jean Little Public School
Elementary: Public
1.11 km
Kortright Hills Public School
Elementary: Public
1.55 km
Day School -Wellington Centre For ContEd
Secondary: Public
3.28 km
St John Bosco Catholic School
Secondary: Catholic
3.47 km
College Heights Secondary School
Secondary: Public
1.23 km
Bishop Macdonell Catholic Secondary School
Secondary: Catholic
3.92 km
Guelph Collegiate and Vocational Institute
Secondary: Public
3.67 km
Centennial Collegiate and Vocational Institute
Secondary: Public
1.21 km




