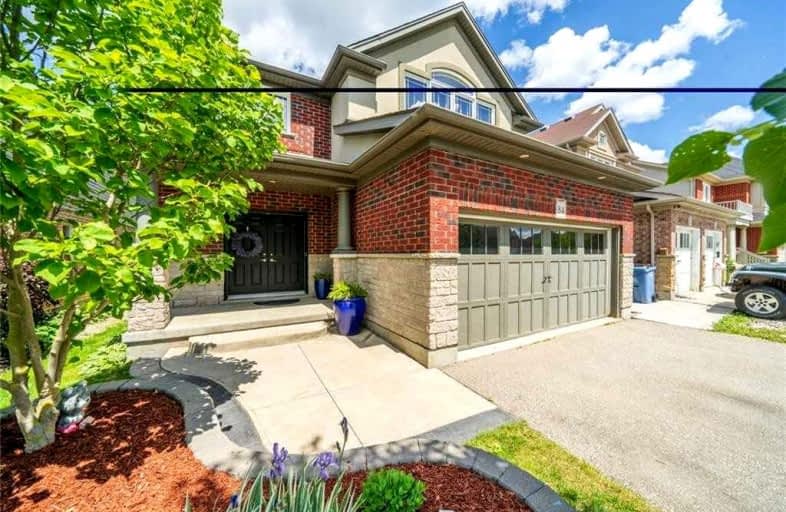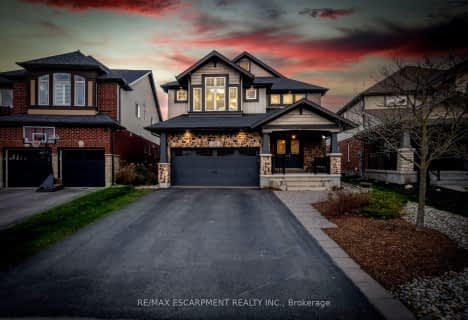
St Paul Catholic School
Elementary: Catholic
1.00 km
Ecole Arbour Vista Public School
Elementary: Public
2.31 km
Rickson Ridge Public School
Elementary: Public
1.15 km
Sir Isaac Brock Public School
Elementary: Public
1.56 km
St Ignatius of Loyola Catholic School
Elementary: Catholic
1.64 km
Westminster Woods Public School
Elementary: Public
1.57 km
Day School -Wellington Centre For ContEd
Secondary: Public
0.25 km
St John Bosco Catholic School
Secondary: Catholic
5.54 km
College Heights Secondary School
Secondary: Public
4.20 km
Bishop Macdonell Catholic Secondary School
Secondary: Catholic
1.73 km
St James Catholic School
Secondary: Catholic
6.14 km
Centennial Collegiate and Vocational Institute
Secondary: Public
4.07 km











