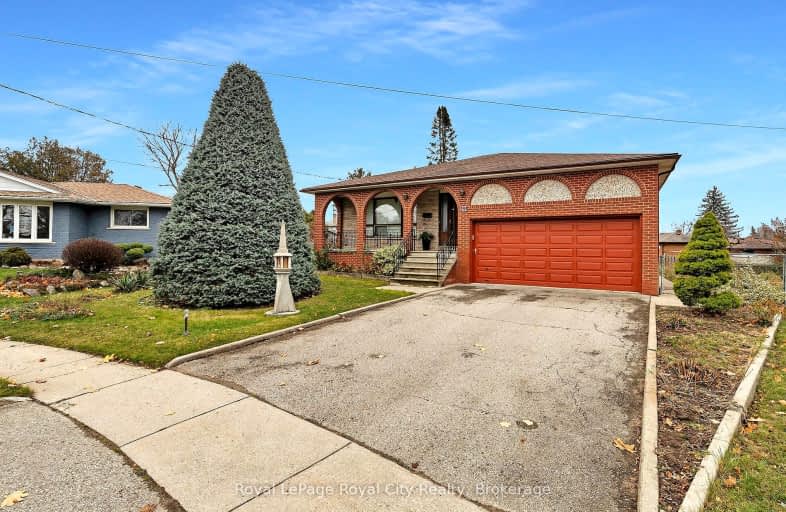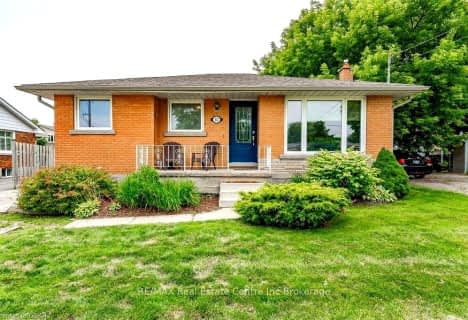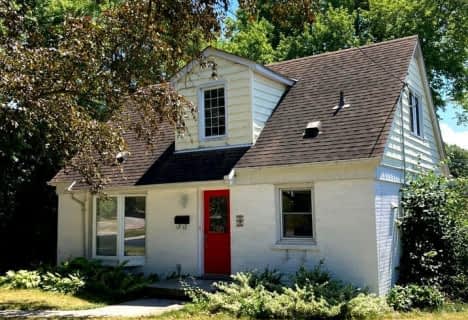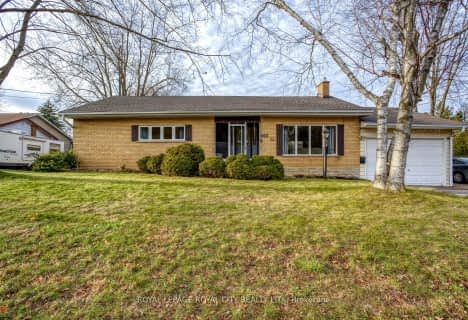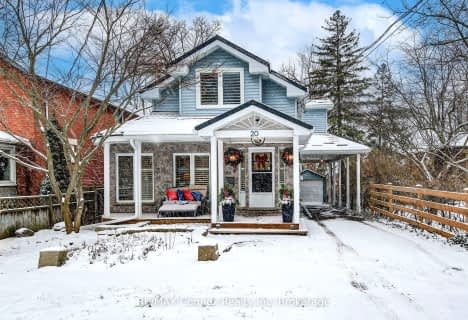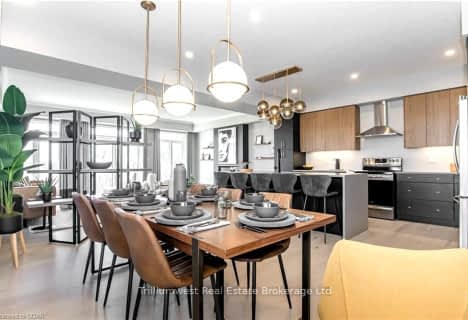Car-Dependent
- Most errands require a car.
Some Transit
- Most errands require a car.
Bikeable
- Some errands can be accomplished on bike.

École élémentaire L'Odyssée
Elementary: PublicBrant Avenue Public School
Elementary: PublicHoly Rosary Catholic School
Elementary: CatholicSt Patrick Catholic School
Elementary: CatholicEdward Johnson Public School
Elementary: PublicWaverley Drive Public School
Elementary: PublicSt John Bosco Catholic School
Secondary: CatholicOur Lady of Lourdes Catholic School
Secondary: CatholicSt James Catholic School
Secondary: CatholicGuelph Collegiate and Vocational Institute
Secondary: PublicCentennial Collegiate and Vocational Institute
Secondary: PublicJohn F Ross Collegiate and Vocational Institute
Secondary: Public-
Riverside Park
709 Woolwich St, Guelph ON N1H 3Z1 2.23km -
Starview Park
Guelph ON 2.78km -
Herb Markle Park
Ontario 2.98km
-
CIBC
Woodlawn Rd (woolwich), Guelph ON N0B 1B0 3.52km -
Meridian Credit Union ATM
200 Speedvale Ave E, Guelph ON N1E 1M5 3.72km -
BMO Bank of Montreal
78 Wyndham St N, Guelph ON N1H 6L8 3.8km
- 2 bath
- 3 bed
- 1100 sqft
692 Speedvale Avenue East, Guelph/Eramosa, Ontario • N1E 6A1 • Rural Guelph/Eramosa
- 2 bath
- 3 bed
692 SPEEDVALE Avenue East, Guelph/Eramosa, Ontario • N1E 6A1 • Rural Guelph/Eramosa
