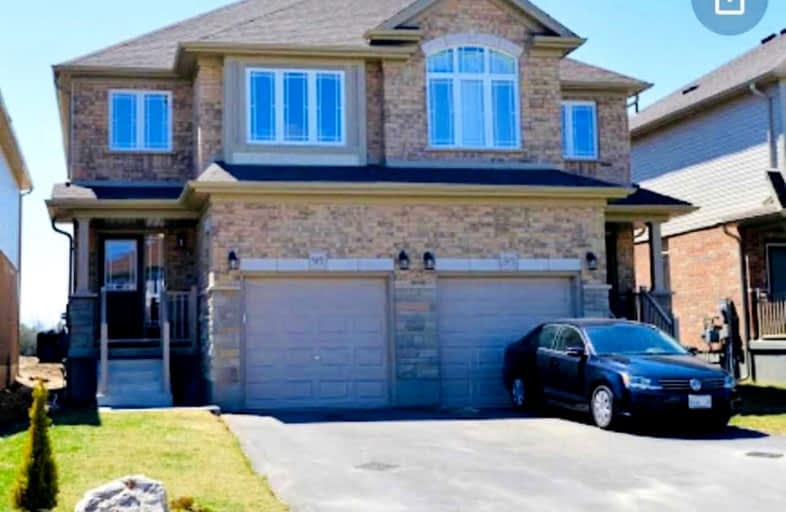
St Paul Catholic School
Elementary: Catholic
2.55 km
St Michael Catholic School
Elementary: Catholic
1.98 km
Ecole Arbour Vista Public School
Elementary: Public
0.20 km
Rickson Ridge Public School
Elementary: Public
1.92 km
Sir Isaac Brock Public School
Elementary: Public
1.73 km
St Ignatius of Loyola Catholic School
Elementary: Catholic
2.23 km
Day School -Wellington Centre For ContEd
Secondary: Public
2.00 km
St John Bosco Catholic School
Secondary: Catholic
4.21 km
College Heights Secondary School
Secondary: Public
3.92 km
Bishop Macdonell Catholic Secondary School
Secondary: Catholic
3.84 km
St James Catholic School
Secondary: Catholic
4.22 km
Centennial Collegiate and Vocational Institute
Secondary: Public
3.71 km




