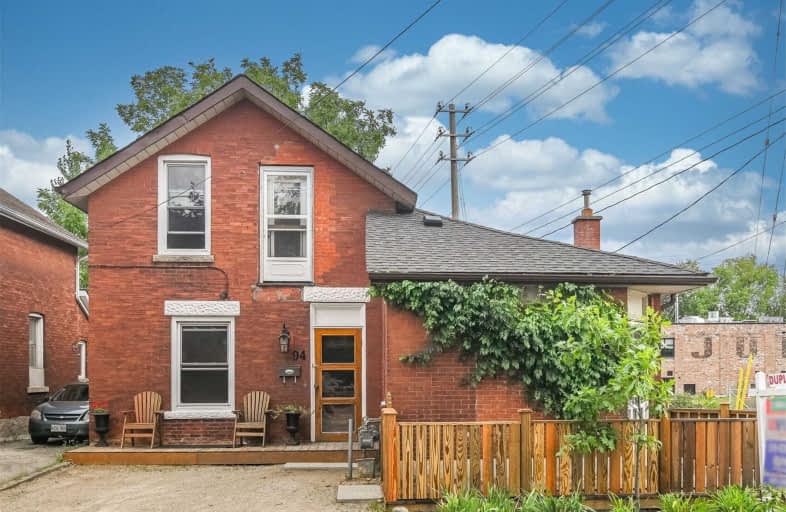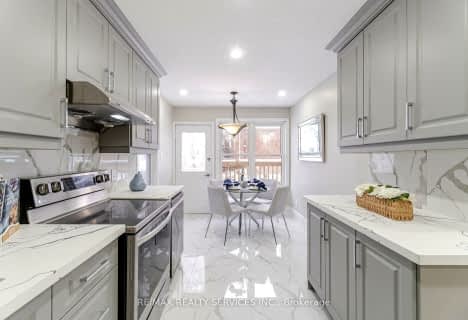
Central Public School
Elementary: PublicVictory Public School
Elementary: PublicSt Joseph Catholic School
Elementary: CatholicWillow Road Public School
Elementary: PublicPaisley Road Public School
Elementary: PublicJohn McCrae Public School
Elementary: PublicSt John Bosco Catholic School
Secondary: CatholicCollege Heights Secondary School
Secondary: PublicOur Lady of Lourdes Catholic School
Secondary: CatholicGuelph Collegiate and Vocational Institute
Secondary: PublicCentennial Collegiate and Vocational Institute
Secondary: PublicJohn F Ross Collegiate and Vocational Institute
Secondary: Public- 2 bath
- 3 bed
- 700 sqft
196 Silvercreek Parkway South, Guelph, Ontario • N1H 3S7 • Onward Willow
- 2 bath
- 3 bed
- 700 sqft
196 Silvervcreek Parkway South, Guelph, Ontario • N1H 3S7 • Onward Willow
- 2 bath
- 3 bed
- 1100 sqft
4 Bushmills Crescent, Guelph, Ontario • N1K 1T5 • Parkwood Gardens













