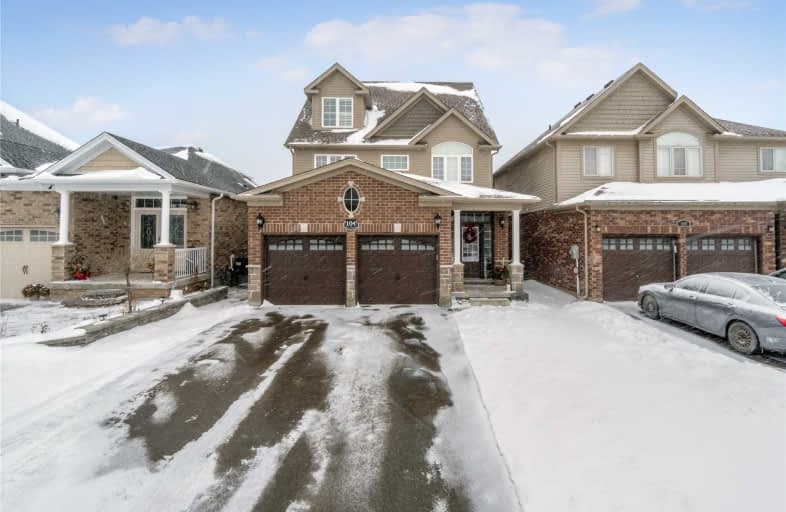
Sacred Heart Catholic School
Elementary: Catholic
1.84 km
Ecole Harris Mill Public School
Elementary: Public
1.38 km
Robert Little Public School
Elementary: Public
7.32 km
Rockwood Centennial Public School
Elementary: Public
1.22 km
St Joseph's School
Elementary: Catholic
7.00 km
Ken Danby Public School
Elementary: Public
8.89 km
Day School -Wellington Centre For ContEd
Secondary: Public
12.80 km
St John Bosco Catholic School
Secondary: Catholic
12.63 km
Acton District High School
Secondary: Public
8.43 km
Bishop Macdonell Catholic Secondary School
Secondary: Catholic
14.49 km
St James Catholic School
Secondary: Catholic
10.39 km
John F Ross Collegiate and Vocational Institute
Secondary: Public
11.10 km


