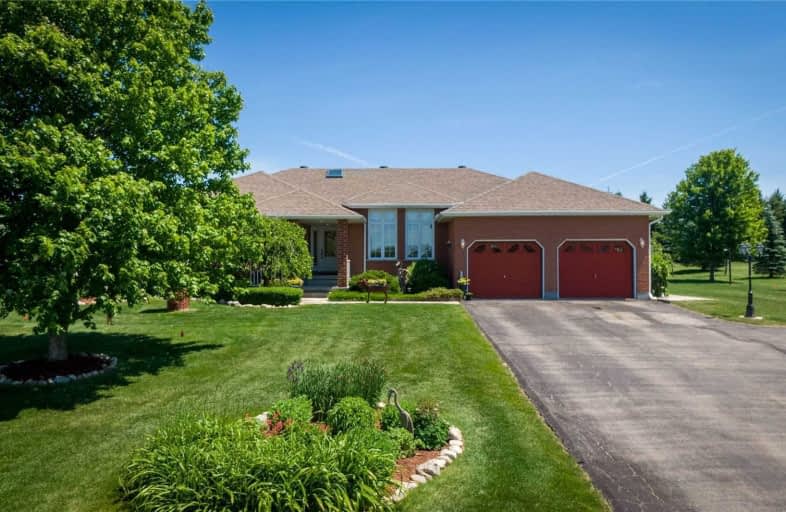
St Boniface Catholic Elementary School
Elementary: Catholic
8.98 km
École élémentaire L'Odyssée
Elementary: Public
8.75 km
Ponsonby Public School
Elementary: Public
1.30 km
June Avenue Public School
Elementary: Public
8.84 km
James McQueen Public School
Elementary: Public
10.57 km
J Douglas Hogarth Public School
Elementary: Public
10.25 km
St John Bosco Catholic School
Secondary: Catholic
11.16 km
Our Lady of Lourdes Catholic School
Secondary: Catholic
9.83 km
St James Catholic School
Secondary: Catholic
11.19 km
Centre Wellington District High School
Secondary: Public
10.06 km
Guelph Collegiate and Vocational Institute
Secondary: Public
10.75 km
John F Ross Collegiate and Vocational Institute
Secondary: Public
10.17 km
$
$889,000
- 3 bath
- 3 bed
- 1100 sqft
5862 Wellington Road 7, Guelph/Eramosa, Ontario • N1H 7J2 • Rural Guelph/Eramosa
$
$999,900
- 5 bath
- 3 bed
- 2000 sqft
5941 Wellington Road 7, Centre Wellington, Ontario • N1H 6J2 • Rural Centre Wellington




